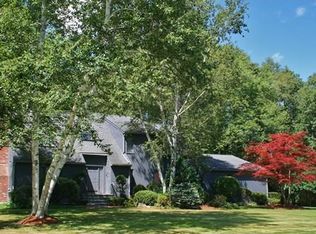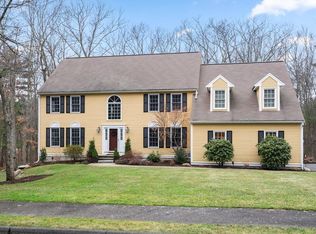Beautifully designed 4 Bedroom Contemporary Colonial home in prestigious Eliot Hill neighborhood. Stunning kitchen with granite countertops, custom maple cabinetry, tumbled stone backsplash, 5 Burner Ceramic Wolf Stove, Thermador double oven with convection, Zypher exhaust fan, peninsula, and breakfast area. Family Room with vaulted ceiling, stone fireplace, wet bar, and sliders that open to screened in porch, deck, and private back yard. Generous sized living room and entertainment size dining room, 1/2 bath and laundry complete the first floor. Master bedroom with vaulted ceiling, walk-in closet with custom built-ins, additional closet space, and spa-like master bath with oversized steam shower, radiant heat, and double sink with custom cabinetry. 3 additional generous sized bedrooms and hallway full bath. Over 550 sqft. of finished basement with game room, half bath, and office. Professionally landscaped private yard. Min-Wellesley & Natick trains&shops. So.Natick at its best!
This property is off market, which means it's not currently listed for sale or rent on Zillow. This may be different from what's available on other websites or public sources.

