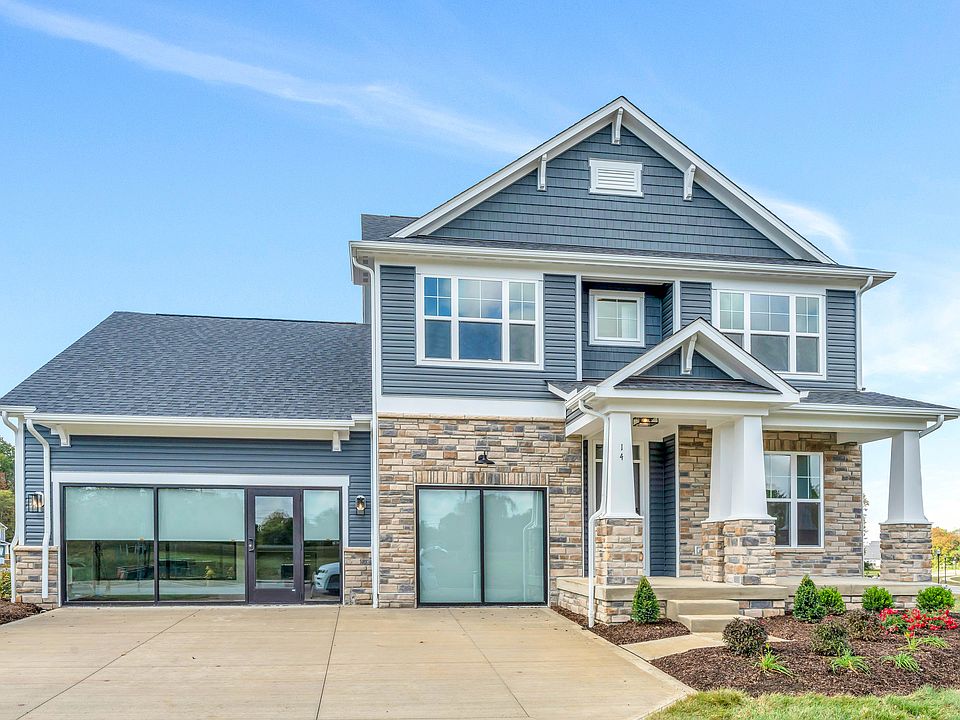This 2,045 sq. ft. Charleston offers a distinct architectural Craftsman style with three bedrooms and 2.5 baths. The bright, open floor plan features a huge great room, a large eat-in kitchen, and a luxurious owner's suite with a massive walk-in closet. Included Features: Poured Wall Full Basement, Spacious Dinette/Breakfast Area, 2-Car Garage, Private Den with Double Doors, Aristokraft Kitchen Cabinets, Electric or Gas Stove Hook Up, Jack and Jill Bathroom with Two Sinks, Upgraded Electrical Package including Ceiling Fan Rough-ins, additional outlets, and lighting, Upgraded 8lb Carpet Pad and Premium Carpet in all Bedrooms, EVP Flooring on the First Floor, Fireplace, ¾ Basement Bath Rough-in.
New construction
Special offer
$617,529
45 Elba Ct, Delaware, OH 43015
3beds
2,045sqft
Single Family Residence
Built in 2026
0.26 Acres Lot
$-- Zestimate®
$302/sqft
$54/mo HOA
What's special
Bright open floor planDistinct architectural craftsman styleHuge great roomMassive walk-in closetLarge eat-in kitchenAristokraft kitchen cabinets
- 106 days |
- 97 |
- 1 |
Zillow last checked: 7 hours ago
Listing updated: June 26, 2025 at 11:17am
Listed by:
Courtney J Mitchell 614-582-9351,
RE/MAX Premier Choice
Source: Columbus and Central Ohio Regional MLS ,MLS#: 225023073
Travel times
Schedule tour
Facts & features
Interior
Bedrooms & bathrooms
- Bedrooms: 3
- Bathrooms: 3
- Full bathrooms: 2
- 1/2 bathrooms: 1
- Main level bedrooms: 3
Heating
- Forced Air
Cooling
- Central Air
Features
- Windows: Insulated Windows
- Basement: Full
- Number of fireplaces: 1
- Fireplace features: One, Direct Vent
- Common walls with other units/homes: No Common Walls
Interior area
- Total structure area: 2,045
- Total interior livable area: 2,045 sqft
Property
Parking
- Total spaces: 2
- Parking features: Attached
- Attached garage spaces: 2
Features
- Levels: One
Lot
- Size: 0.26 Acres
Details
- Parcel number: 41913050004000
- Special conditions: Standard
Construction
Type & style
- Home type: SingleFamily
- Architectural style: Craftsman
- Property subtype: Single Family Residence
Condition
- New construction: Yes
- Year built: 2026
Details
- Builder name: Rockford Homes
Utilities & green energy
- Sewer: Public Sewer
- Water: Public
Community & HOA
Community
- Subdivision: Terra Alta
HOA
- Has HOA: Yes
- HOA fee: $650 annually
Location
- Region: Delaware
Financial & listing details
- Price per square foot: $302/sqft
- Date on market: 6/24/2025
About the community
Terra Alta is one of the best master planned communities located in southern Delaware. This community boasts amenities like a 5000 square foot clubhouse that will house a state-of-the-art fitness facility and pool. Terra Alta is nestled within picturesque nature reserves with a stream & ravine. Easy access to Alum Creek State Park allows you to experience the country feel, yet be near to the conveniences of the city.
Three Ways to Save
Now YOU can decide on HOW to get the most savings on YOUR next home? For a limited time, choose how you'll save at Rockford! Quick Move-In LOW Rates Build it YOUR WAY with Flex Cash Huge Savings up to $56k on Select Homes Ready Now!Source: Rockford Homes
