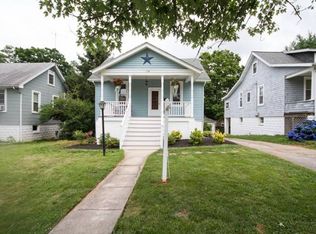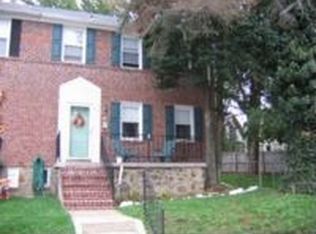Sold for $380,000
$380,000
45 Edmondson Ridge Rd, Baltimore, MD 21228
3beds
1,719sqft
Single Family Residence
Built in 1922
5,750 Square Feet Lot
$380,800 Zestimate®
$221/sqft
$2,632 Estimated rent
Home value
$380,800
$347,000 - $415,000
$2,632/mo
Zestimate® history
Loading...
Owner options
Explore your selling options
What's special
This beautifully updated cottage offers 3 bedrooms and 2 full bathrooms. It combines style and classic charm with modern updates and creates an inviting atmosphere ready to welcome you. Step inside to find hardwood floors and a freshly painted main level that exudes warmth and natural light. The living and dining rooms are bright and airy, creating an inviting setting for gatherings or quiet evenings at home. The kitchen, renovated in 2021, has granite countertops, recessed lighting, stainless steel appliances, and recently added luxury vinyl plank flooring, making meal preparation a pleasure. Two nicely sized bedrooms on this level provide flexibility for sleeping, a home office, or a guest space. The updated full bathroom features contemporary fixtures and finishes, ensuring comfort and functionality. Downstairs, discover a large bedroom and a versatile den, both with newly installed carpet for added comfort. The lower level also features a newly constructed bathroom with modern touches, providing a private retreat for guests or family. Recent improvements include a new roof, refinished bedroom floors, newly installed wall-to-wall carpeting and LVP in the LL, newly laid walkways, pull-down attic stairs for additional storage, recessed lighting, and a freshly repainted interior (2025). The exterior has also seen significant investment, with new siding, gutters, and gutter guards installed in 2022. The circuit breaker box, updated plumbing, and the hot water heater replacement were all completed in 2021. Enjoy outdoor living in the spacious, partially fenced yard, perfect for gardening, play, or relaxation. A deck located just off the kitchen extends your living space and is ideal for outdoor dining or entertaining. The front porch, replaced with Trex decking and a porch swing in 2009, offers a welcoming spot to unwind. Situated just a short drive from the center of Catonsville, this home provides easy access to a variety of shops, restaurants, and local amenities. Commuters will appreciate proximity to major routes, including 695 and 95, as well as BWI Airport and major employers. Downtown Baltimore is also just a short drive away, offering even more options for work and leisure. Don’t miss your opportunity to own this thoughtfully updated cottage in a desirable Catonsville location. Schedule your visit today!
Zillow last checked: 8 hours ago
Listing updated: June 07, 2025 at 04:04am
Listed by:
Meg Christian 410-746-8166,
Cummings & Co. Realtors,
Listing Team: The Beacon Home Team Of Cummings & Co. Realtors
Bought with:
Morgan Davis, 5003483
Cummings & Co. Realtors
Source: Bright MLS,MLS#: MDBC2120236
Facts & features
Interior
Bedrooms & bathrooms
- Bedrooms: 3
- Bathrooms: 2
- Full bathrooms: 2
- Main level bathrooms: 1
- Main level bedrooms: 2
Bedroom 1
- Features: Flooring - HardWood
- Level: Main
- Area: 154 Square Feet
- Dimensions: 14 x 11
Bedroom 2
- Features: Flooring - HardWood
- Level: Main
- Area: 110 Square Feet
- Dimensions: 11 x 10
Bedroom 3
- Features: Flooring - Carpet, Recessed Lighting
- Level: Lower
- Area: 192 Square Feet
- Dimensions: 16 x 12
Bathroom 1
- Features: Flooring - Ceramic Tile, Bathroom - Stall Shower
- Level: Main
- Area: 36 Square Feet
- Dimensions: 6 x 6
Den
- Features: Flooring - Carpet
- Level: Lower
- Area: 140 Square Feet
- Dimensions: 20 x 7
Dining room
- Features: Flooring - HardWood
- Level: Main
- Area: 130 Square Feet
- Dimensions: 13 x 10
Other
- Features: Flooring - Ceramic Tile, Bathroom - Stall Shower
- Level: Lower
- Area: 40 Square Feet
- Dimensions: 8 x 5
Kitchen
- Features: Flooring - Luxury Vinyl Plank, Granite Counters
- Level: Main
- Area: 130 Square Feet
- Dimensions: 13 x 10
Laundry
- Level: Lower
- Area: 36 Square Feet
- Dimensions: 9 x 4
Living room
- Features: Flooring - HardWood
- Level: Main
- Area: 143 Square Feet
- Dimensions: 13 x 11
Utility room
- Level: Lower
- Area: 25 Square Feet
- Dimensions: 5 x 5
Heating
- Forced Air, Natural Gas
Cooling
- Central Air, Electric
Appliances
- Included: Microwave, Dishwasher, Disposal, Oven/Range - Gas, Refrigerator, Stainless Steel Appliance(s), Water Heater, Dryer, Exhaust Fan, Washer, Washer/Dryer Stacked, Gas Water Heater
- Laundry: Lower Level, Laundry Room
Features
- Attic, Entry Level Bedroom, Floor Plan - Traditional, Formal/Separate Dining Room, Recessed Lighting, Bathroom - Stall Shower, Upgraded Countertops, Combination Kitchen/Dining, Open Floorplan
- Flooring: Ceramic Tile, Hardwood, Luxury Vinyl, Carpet, Wood
- Doors: Insulated
- Windows: Double Pane Windows, Replacement, Vinyl Clad
- Basement: Finished,Walk-Out Access,Sump Pump
- Has fireplace: No
Interior area
- Total structure area: 1,719
- Total interior livable area: 1,719 sqft
- Finished area above ground: 911
- Finished area below ground: 808
Property
Parking
- Total spaces: 2
- Parking features: Asphalt, Driveway
- Uncovered spaces: 2
Accessibility
- Accessibility features: None
Features
- Levels: Two
- Stories: 2
- Patio & porch: Deck
- Exterior features: Lighting, Sidewalks, Street Lights
- Pool features: None
- Fencing: Partial
- Has view: Yes
- View description: Garden
Lot
- Size: 5,750 sqft
- Features: Landscaped, Rear Yard
Details
- Additional structures: Above Grade, Below Grade
- Parcel number: 04010102370030
- Zoning: DR 5.5
- Special conditions: Standard
Construction
Type & style
- Home type: SingleFamily
- Architectural style: Cottage
- Property subtype: Single Family Residence
Materials
- Vinyl Siding
- Foundation: Permanent
- Roof: Architectural Shingle
Condition
- Very Good
- New construction: No
- Year built: 1922
Utilities & green energy
- Electric: 220 Volts, 100 Amp Service
- Sewer: Public Sewer
- Water: Public
Community & neighborhood
Location
- Region: Baltimore
- Subdivision: Edmondson Ridge
Other
Other facts
- Listing agreement: Exclusive Agency
- Ownership: Fee Simple
Price history
| Date | Event | Price |
|---|---|---|
| 6/4/2025 | Sold | $380,000+4.1%$221/sqft |
Source: | ||
| 5/13/2025 | Pending sale | $365,000$212/sqft |
Source: | ||
| 5/8/2025 | Listed for sale | $365,000+44.8%$212/sqft |
Source: | ||
| 3/29/2007 | Sold | $252,000$147/sqft |
Source: Public Record Report a problem | ||
Public tax history
| Year | Property taxes | Tax assessment |
|---|---|---|
| 2025 | $2,618 +17.5% | $190,867 +3.8% |
| 2024 | $2,229 +1.4% | $183,900 +1.4% |
| 2023 | $2,199 +1.4% | $181,400 -1.4% |
Find assessor info on the county website
Neighborhood: 21228
Nearby schools
GreatSchools rating
- 7/10Westowne Elementary SchoolGrades: PK-5Distance: 0.7 mi
- 5/10Arbutus Middle SchoolGrades: 6-8Distance: 2.1 mi
- 8/10Catonsville High SchoolGrades: 9-12Distance: 1.5 mi
Schools provided by the listing agent
- Elementary: Westowne
- Middle: Arbutus
- High: Catonsville
- District: Baltimore County Public Schools
Source: Bright MLS. This data may not be complete. We recommend contacting the local school district to confirm school assignments for this home.
Get a cash offer in 3 minutes
Find out how much your home could sell for in as little as 3 minutes with a no-obligation cash offer.
Estimated market value$380,800
Get a cash offer in 3 minutes
Find out how much your home could sell for in as little as 3 minutes with a no-obligation cash offer.
Estimated market value
$380,800

