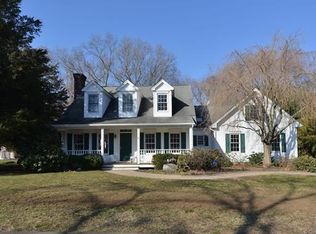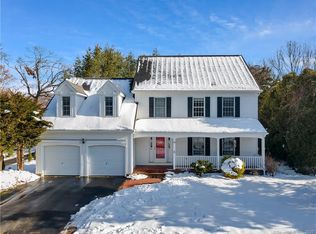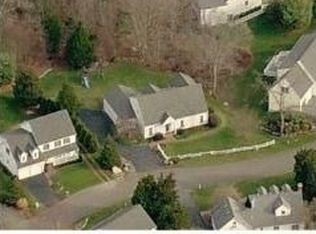Classic colonial located in the very desirable Highlands neighborhood. Close to downtown Madison and it's lovely beaches and also great for commuters who need access to I-95 or Route 79. This custom home offers a desirable open floor plan plus many custom details such as hardwood floors throughout, tray ceilings, triple crown molding, and custom shelving. The kitchen features a sunny eating area, gas cooktop, white cabinetry, granite counter tops and center island. The family room off the kitchen has a cozy gas fireplace and oversized windows looking out on the back yard. Master suite with Jacuzzi tub, tiled shower with frameless glass door, substantial closets plus a convenient laundry area. A bonus room off the master bedroom is a wonderful workout room or studia. There is a lovely office with French doors and custom shelving on the first floor. Nicely finished lower level. Low maintenance yard with charming stonewalls, patio and professional landscaping. One of the few locations in town with both public water and natural gas.
This property is off market, which means it's not currently listed for sale or rent on Zillow. This may be different from what's available on other websites or public sources.



