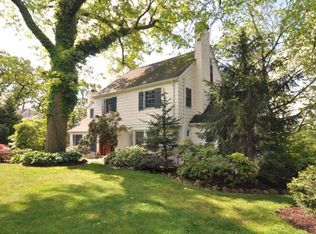Situated in Summit's top-rated Lincoln School district, this charming four-bedroom, three-and-a-half bath turnkey Colonial features stunning skyline views. The home's classic curb appeal, fine architectural details, neutral color palette and flexible floorplan with expansion potential makes this Northside gem a standout. It offers a great location convenient to downtown Summit, but the tranquil, beautifully landscaped grounds give it the feel of a private retreat. Guests step into a grand entrance hall featuring a dramatic ceiling, gleaming wood floors and a stunning two-story Palladian window. Directly ahead, through an impressive arched opening, is the spacious Dining Room with a spectacular panorama of the flat, parklike backyard framed by a large picture window. Arched openings gracefully continue throughout the level. The open concept Kitchen/Family Room offers the perfect space for entertaining. With honed marble counters, top-of-line stainless steel appliances, fresh white custom cabinetry, a farmhouse sink and a lovely Juliet balcony ideal for growing culinary herbs, the kitchen is a chef's dream. The oversized island with all-around seating and the Family Room area are sure to make this space "the" gathering spot. The generous Living Room is outfitted with crown molding, dual built-in bookcases and a gas fireplace. An additional flexible Sunroom space will make the ideal Playroom or Home Office. With soaring ceilings, fine woodwork and generous windows, the room also has a set of French doors, which lead to a serene elevated stone patio to enjoy the skyline views. A Powder Room rounds out the level. Wood floors continue in the home's Upper Level. The spacious Master Bedroom offers three closets and an updated en-suite Master Bath with steam shower. Two bright Bedrooms and a Hall Bath with a large jacuzzi tub/shower complete the level. Additionally there is a bonus space above the Kitchen ideal for conversion to a Bedroom and Bath. The walkout Lower Level offers access to the two-car attached Garage. A spacious Mudroom keeps the home organized and offers a smooth transition into the interior. A good-sized Bedroom includes large windows and a glass-paned door that floods the room with natural light and leads out to the backyard patio. A Bathroom with shower has a clean white color palette. There is also a Laundry Room and plenty of storage, including four closets. Additional features include a three-zone HVAC system with remote control for the 2nd floor, 25 kW full house generator, central station security system, central vacuum system, underground sprinkler system, and a slate roof.
This property is off market, which means it's not currently listed for sale or rent on Zillow. This may be different from what's available on other websites or public sources.
