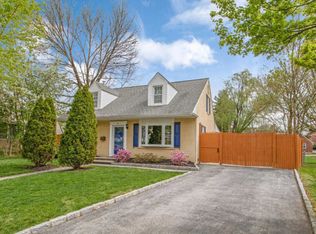Price Reduced, great buy for this pretty Media home! Begin new memories in this picturesque home! The second-floor dormer expands the upper level where you will find the spacious main bedroom with a custom wic. Amenities: hardwood-tile-carpet floors, newer kitchen & bath, recessed lighting, crown molding. Convenient location to Media Borough for all the festivals, restaurants and entertaining. Step inside the main level entry straight into a bright living room offering recessed lighting & wood floors with an easy flow into the dining room with wood floors and crown molding. There is a main level bedroom/office/den. Picture yourself cooking in this updated & sunny kitchen with ample counter space, tile backsplash, flat top range & outside exit onto the fenced rear yard & onto the screened porch an inviting space to dine Al Fresco. The upper level offers a spacious main bedroom with wood floors, a WIC with organizers, newer full hall bath with lovely cabinetry including a pantry. The 3rd and 4th bedrooms are also on the upper level. The lower level has a nicely finished recreation/gathering room with recessed lighting & carpet. continue to the craft/exercise room with storage & lastly into the laundry/utility room. Award winning Rose Tree-Media school district! Close to the Philadelphia International Airport, Center City, NJ & DE state lines.
This property is off market, which means it's not currently listed for sale or rent on Zillow. This may be different from what's available on other websites or public sources.

