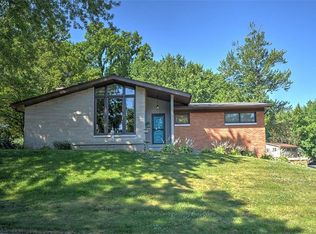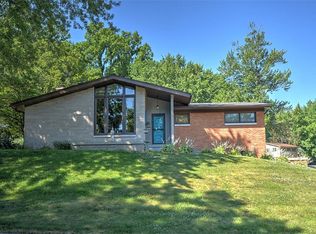Spacious raised ranch style home situated in the popular Eastmoreland subdivision near Lake Decatur! This floor plan is roomy with a large front family room and a cozy back sitting room looking back to the garden style back yard. Even the hallways are wide for easy access. The home has two fireplaces for gathering and entertaining. Downstairs gives additional living space or hobby areas.
This property is off market, which means it's not currently listed for sale or rent on Zillow. This may be different from what's available on other websites or public sources.

