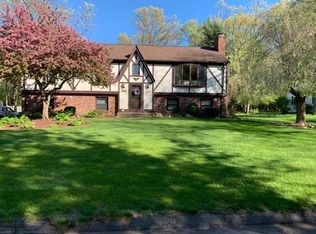Welcome Home! Turn-key ranch on quiet street. Come see this newly remodeled home with great layout. Updated kitchen with granite, bamboo and maple cabinets, Sub-Zero fridge. Kitchen opens to family room with wood fireplace. Large island with counter height seating is perfect for entertaining plus dining room off of kitchen for additional seating! Plenty of room with three bedrooms on first floor and another finished 500 s.f. in lower level. Master bedroom leads to updated master bath. Ash hardwood floors, central air, gas heat, wood fireplace, and first floor laundry are some of the conveniences. Half acre lot with newly painted deck that opens to private yard! Updated 200 amp electric (2012), new hot water tank (2015).
This property is off market, which means it's not currently listed for sale or rent on Zillow. This may be different from what's available on other websites or public sources.
