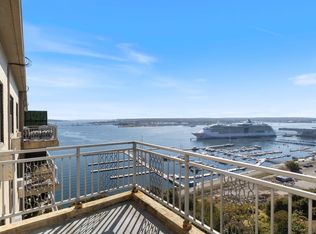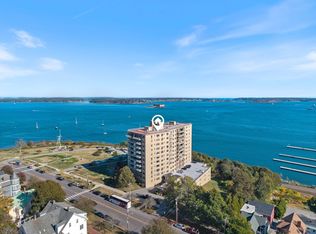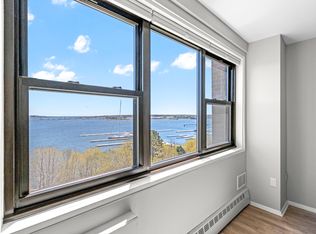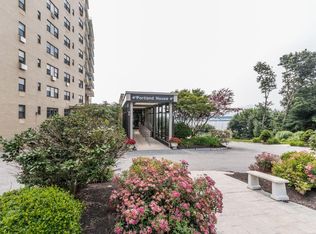Closed
$620,000
45 Eastern Promenade #3K, Portland, ME 04101
2beds
1,218sqft
Condominium
Built in 1969
-- sqft lot
$630,100 Zestimate®
$509/sqft
$3,018 Estimated rent
Home value
$630,100
$580,000 - $681,000
$3,018/mo
Zestimate® history
Loading...
Owner options
Explore your selling options
What's special
Stunning Casco Bay views from every window in this iconic Portland building atop Munjoy Hill's Eastern Promenade. 2 Bedroom, 2 Bath Condo framed by large windows with sweeping views of Casco Bay. Easy single-level living in an open concept layout. Convenient ramps and elevator mean NO need to climb any stairs! Newly restored Parquet floors throughout. Oversized floor-to-ceiling closets in every room. Heated garage with roomy parking space near elevator with a locking storage unit. Elevator service, PETS ALLOWED (no size/breed restrictions), basement storage room, 24-hr fitness room, outdoor patio with BBQ grill on landscaped grounds. Gracious common areas including library, mail room, living room with daily news paper, social events, and a welcoming staffed front desk. Trash and recycling 3x/week, Water, Heat, Hot water, Sewer ALL included in monthly condo fee. Extra walk-in closet room large enough for dressers or even used as a cozy at-home office (52'x67'). Walk to Northeastern University's Roux Institute and the Old Port. Lovely neighbors and so many amenities in one spot.
Zillow last checked: 8 hours ago
Listing updated: June 30, 2025 at 02:47pm
Listed by:
Beacon Realty
Bought with:
LAER
Source: Maine Listings,MLS#: 1617409
Facts & features
Interior
Bedrooms & bathrooms
- Bedrooms: 2
- Bathrooms: 2
- Full bathrooms: 2
Bedroom 1
- Features: Closet
- Level: First
- Area: 152.64 Square Feet
- Dimensions: 10.6 x 14.4
Bedroom 2
- Features: Closet, Walk-In Closet(s)
- Level: First
- Area: 205.2 Square Feet
- Dimensions: 11.4 x 18
Dining room
- Features: Dining Area
- Level: First
- Area: 104.49 Square Feet
- Dimensions: 8.1 x 12.9
Kitchen
- Features: Pantry
- Level: First
- Area: 102 Square Feet
- Dimensions: 7.5 x 13.6
Living room
- Level: First
- Area: 257.92 Square Feet
- Dimensions: 12.4 x 20.8
Other
- Level: First
- Area: 108.23 Square Feet
- Dimensions: 7.9 x 13.7
Heating
- Baseboard, Hot Water, Zoned
Cooling
- Has cooling: Yes
Appliances
- Included: Dishwasher, Disposal, Microwave, Electric Range, Refrigerator
Features
- 1st Floor Bedroom, 1st Floor Primary Bedroom w/Bath, Bathtub, Elevator, One-Floor Living, Pantry, Shower, Storage, Walk-In Closet(s), Primary Bedroom w/Bath
- Flooring: Carpet, Laminate, Tile, Wood
- Windows: Double Pane Windows
- Basement: Interior Entry,Full
- Has fireplace: No
Interior area
- Total structure area: 1,218
- Total interior livable area: 1,218 sqft
- Finished area above ground: 1,218
- Finished area below ground: 0
Property
Parking
- Total spaces: 1
- Parking features: Common, Paved, 1 - 4 Spaces, On Site, Off Street, Garage Door Opener, Heated Garage
- Attached garage spaces: 1
Accessibility
- Accessibility features: 32 - 36 Inch Doors, 48+ Inch Halls, Level Entry, Other Accessibilities
Features
- Patio & porch: Patio
- Has view: Yes
- View description: Scenic
- Body of water: Casco Bay, Atlantic Ocean
Lot
- Size: 2.80 Acres
- Features: Historic District, City Lot, Near Public Beach, Near Shopping, Near Turnpike/Interstate, Near Town, Neighborhood, Near Railroad, Level, Open Lot, Rolling Slope, Sidewalks, Landscaped
Details
- Parcel number: PTLDM002BA007K03
- Zoning: RES
- Other equipment: Internet Access Available
Construction
Type & style
- Home type: Condo
- Architectural style: High Rise
- Property subtype: Condominium
- Attached to another structure: Yes
Materials
- Masonry, Steel Frame, Brick
- Roof: Flat,Membrane
Condition
- Year built: 1969
Utilities & green energy
- Electric: Circuit Breakers
- Sewer: Public Sewer
- Water: Public
- Utilities for property: Utilities On
Green energy
- Energy efficient items: Insulated Foundation, Thermostat, Recirculating Hot Water
Community & neighborhood
Security
- Security features: Fire System, Security System, Fire Sprinkler System
Location
- Region: Portland
HOA & financial
HOA
- Has HOA: Yes
- HOA fee: $932 monthly
Other
Other facts
- Road surface type: Paved
Price history
| Date | Event | Price |
|---|---|---|
| 6/30/2025 | Sold | $620,000-4.6%$509/sqft |
Source: | ||
| 6/30/2025 | Pending sale | $650,000$534/sqft |
Source: | ||
| 5/29/2025 | Contingent | $650,000$534/sqft |
Source: | ||
| 5/3/2025 | Price change | $650,000-7.1%$534/sqft |
Source: | ||
| 4/22/2025 | Price change | $699,999-2.1%$575/sqft |
Source: | ||
Public tax history
| Year | Property taxes | Tax assessment |
|---|---|---|
| 2024 | $6,029 | $418,400 |
| 2023 | $6,029 +5.9% | $418,400 |
| 2022 | $5,694 +8.6% | $418,400 +86% |
Find assessor info on the county website
Neighborhood: Downtown
Nearby schools
GreatSchools rating
- 2/10East End Community SchoolGrades: PK-5Distance: 0.8 mi
- 4/10Lyman Moore Middle SchoolGrades: 6-8Distance: 3.7 mi
- 4/10Portland High SchoolGrades: 9-12Distance: 0.9 mi

Get pre-qualified for a loan
At Zillow Home Loans, we can pre-qualify you in as little as 5 minutes with no impact to your credit score.An equal housing lender. NMLS #10287.
Sell for more on Zillow
Get a free Zillow Showcase℠ listing and you could sell for .
$630,100
2% more+ $12,602
With Zillow Showcase(estimated)
$642,702


