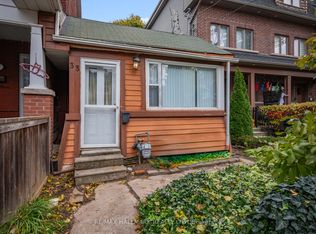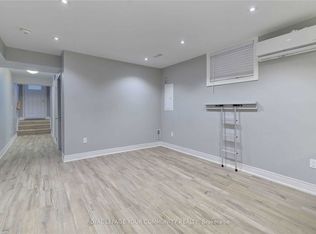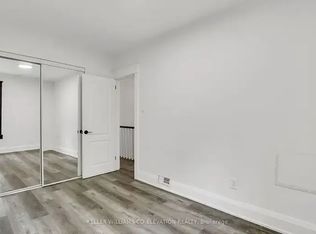THE SPACE Dream of living in modern excellence? Looking to be close to the city but also have peace and quiet? Look no further than 45 Earl Grey Road! Walk straight up the stairs and be blown away by this stylish 2 bedroom private home! To your immediate right you will find your open concept living area and kitchen. The modern kitchen boasts hardwood flooring with a large island and quartz countertops. It comes fully equipped with stainless steel appliances, gas stove and tons of cupboard space. For those that love cooking and entertaining, this is the perfect kitchen for you! Right next to your kitchen is the spacious living area that has 8 windows to cascade tons of natural light! Down the hallway is your enormous 4 piece bathroom. Your bathroom is simply decadent with a soaker tub, glass shower including porcelain floors and ceramic subway tiles on the wall, and don't forget the his and hers vanity! To put the cherry on top, your new bathroom also comes with heated flooring for those cold winter mornings! At the end of the hallway is your master suite with large closets and a sun-filled den for more storage or a home office! Continue up to the 3rd floor to find your discreet 2nd bedroom with THREE separate closets and more gorgeous hardwood throughout! Don't hesitate as this gem will not last long! NEIGHBOURHOOD This gorgeous home is located in a wonderful neighbourhood with an incredible Walk Score of 94! You can't go wrong with a transit score of 84! Donlands Station connecting you with the Danforth/Bloor line is a mere 700m away. Close to the Danforth, DVP and Gardiner, this unit is close to all. You'll be in the downtown core in less then 15 minutes via TTC and a quick 15-minute drive by car. Enjoy events like the Taste of the Danforth festival, the Beaches Jazz Festival and forget about looking for parking, just walk there! Or take a 5-minute drive to Woodbine Park for a picnic or a scenic jog by the famous beach boardwalk! Nearby parks include; Felstead Avenue Playground, Monarch Park and Phin Avenue Parkette. Studying at university or college? No Problem! Ryerson University, University of Toronto and George Brown College, are just a 25-minute subway ride from home. TTC: Elementary: Jackman Avenue Junior Public School Secondary: Earl Grey Senior Public School Intermediate: Riverdale Collegiate Institute Technical: Danforth Collegiate and Technical Institute OVERVIEW Rent: $3,499/mo + Utilities (Average $225/month based on average consumption) Square Footage: ~1,000 Sq ft Availability: March1st, 2025 (or sooner) Pets: While no pets are preferred, great pet owners are negotiable. Just ask about our pet policy. Smoking: Your new home is 100% smoke-free! Parking: Street permit parking is available on the street for mere pennies a day!
This property is off market, which means it's not currently listed for sale or rent on Zillow. This may be different from what's available on other websites or public sources.


