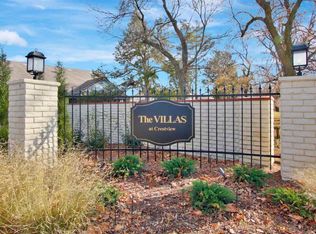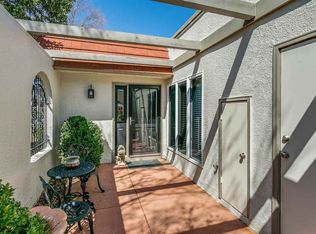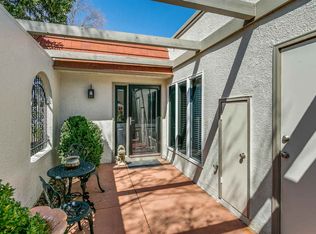Enjoy your private rear patio. Just steps away from your back patio is the cart path to Crestview Country Club. The clubhouse is a short 5- minute walk from your condo. The Villas at Crestview have the most beautiful canopy of trees in the Wichita metro area. The owner has lovingly cared for her home with top-of the-line additions, remodels and repairs completed in early 2020. Her sister is the owner of Nelson Designs and has advised her regarding the new luxury vinyl floor and the sumptuous bedroom carpet, the new window treatments, the remodeled Master Bath and the painting throughout. The amount of closet space is unmatched for a home this size. The Master Bedroom has four separate closets! The family room in the basement is perfect for overnight guests or as a rec room. The eating area in the kitchen offers a handy alternative to the formal dining area. The garage floor is brand new and the garage ceiling and walls are newly painter. The ground floor laundry is located next to the full guest bath. THIS HOME IS IMMACULATE!! Quartz counters in both bathrooms. Porcelain tile in the kitchen. New skylights in January, 2020 in both the kitchen and dining room. Graf Electric reviewed and updated the electrical system in 2021. New patio door installed in 2020. New roof in January 2019 and new HVAC in 2018. No part of this home has gone untouched. HOA has first right of refusal on contracts. TRASH CLOSET -- never walk outside to put out your trash!! The mailman drops your mail into the slot and you pick it up from inside your garage. Never walk outside to pick up your mail!! The HOA is professionally managed. HOA fees are $5,201.20 annually and are paid quarterly ($1,300.30 Total = $972.50 Assessment + $327.80 Insurance Premium.) The HOA fees cover exterior maintenance, Master $20,000,000 property insurance policy, water (inside and out), trash, lawn sprinklers, lawn mowing, tree trimming, roof scupper cleaning, bush trimming (outside of patios), snow removal, maintenance of common areas including the swimming pool and the sport court. Each condo owner must buy their own Condo insurance policy to cover interior and contents. The Listing Agent is the owner's brother.
This property is off market, which means it's not currently listed for sale or rent on Zillow. This may be different from what's available on other websites or public sources.



