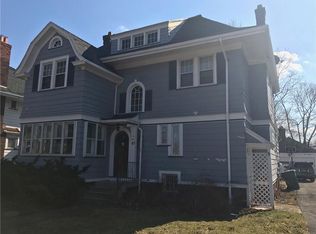Closed
$285,000
45 E Ridge Rd, Rochester, NY 14621
4beds
2,185sqft
Multi Family
Built in 1920
-- sqft lot
$303,600 Zestimate®
$130/sqft
$1,409 Estimated rent
Maximize your home sale
Get more eyes on your listing so you can sell faster and for more.
Home value
$303,600
$279,000 - $331,000
$1,409/mo
Zestimate® history
Loading...
Owner options
Explore your selling options
What's special
TERRIFIC TWO FAMILY- LOOK NO FURTHER! Convenient location, INCREDIBLE PERIOD DETAILS, turn key move in! Both units currently vacant w projected rent of $1,100 Lower & $1,300/mo Upper. Clean, white exterior, NEW WINDOWS, FOUR MONTH OLD ROOF, asphalt driveway to 2 car garage, off street parking! Incredible arched entry door to first floor unit boasting one level living, open concept layout w refinished HARDWOODS & new LVP throughout! First floor unit features Modern kitchen w Steel blue cabinets, chimney hood, EXPOSED BRICK! Slider to backyard shines natural light on formal dining space, spacious living rm w recessed lighting! Timeless class in bedroom w STAINED & LEADED GLASS WINDOWS! Sparkling bath w new vanity, tile, Beadboard accents! Upstairs tenant enjoys 3 BR or 2BR w flex living space, new carpet unerfoot, & flush mount fixtures! Crisp white kitchen w gold fixtures, tile backsplash, new countertops! Second floor has access to full walk up attic, ideal for storage or finish for additional sq ft! Basement houses SEPARATE FURNACES, HOT WATER TANKS, ELECTRIC BOXES! Schedule your showing as this SAFE INVESTMENT WONT LAST! Delayed Negotiations: Offers due Sunday 8/11/24 at 5:00pm.
Zillow last checked: 8 hours ago
Listing updated: October 07, 2024 at 01:14pm
Listed by:
Ashley R Nowak 585-472-3016,
Howard Hanna
Bought with:
Robert Piazza Palotto, 10311210084
High Falls Sotheby's International
Source: NYSAMLSs,MLS#: R1557277 Originating MLS: Rochester
Originating MLS: Rochester
Facts & features
Interior
Bedrooms & bathrooms
- Bedrooms: 4
- Bathrooms: 2
- Full bathrooms: 2
Heating
- Gas, Forced Air
Cooling
- Central Air
Appliances
- Included: Gas Water Heater
- Laundry: Common Area
Features
- Sliding Glass Door(s), Natural Woodwork, Bedroom on Main Level
- Flooring: Carpet, Hardwood, Luxury Vinyl, Tile, Varies
- Doors: Sliding Doors
- Windows: Leaded Glass, Thermal Windows
- Basement: Full
- Has fireplace: No
Interior area
- Total structure area: 2,185
- Total interior livable area: 2,185 sqft
Property
Parking
- Total spaces: 2
- Parking features: Garage, Paved, Parking Available, Two or More Spaces
- Garage spaces: 2
Accessibility
- Accessibility features: Accessible Bedroom
Lot
- Size: 7,801 sqft
- Dimensions: 52 x 150
- Features: Residential Lot
Details
- Parcel number: 26140009146000010190000000
- Special conditions: Standard
Construction
Type & style
- Home type: MultiFamily
- Property subtype: Multi Family
Materials
- Wood Siding
- Foundation: Block
- Roof: Asphalt
Condition
- Resale
- Year built: 1920
Utilities & green energy
- Electric: Circuit Breakers
- Sewer: Connected
- Water: Connected, Public
- Utilities for property: Cable Available, High Speed Internet Available, Sewer Connected, Water Connected
Community & neighborhood
Location
- Region: Rochester
- Subdivision: Schneiders Resub
Other
Other facts
- Listing terms: Cash,Conventional,FHA,VA Loan
Price history
| Date | Event | Price |
|---|---|---|
| 10/7/2024 | Sold | $285,000+42.6%$130/sqft |
Source: | ||
| 8/14/2024 | Pending sale | $199,900$91/sqft |
Source: | ||
| 8/7/2024 | Listed for sale | $199,900+325.3%$91/sqft |
Source: | ||
| 9/27/2023 | Sold | $47,000-57.7%$22/sqft |
Source: Public Record Report a problem | ||
| 10/10/2018 | Sold | $111,000-7.4%$51/sqft |
Source: | ||
Public tax history
| Year | Property taxes | Tax assessment |
|---|---|---|
| 2024 | -- | $115,000 +3.6% |
| 2023 | -- | $111,000 |
| 2022 | -- | $111,000 |
Find assessor info on the county website
Neighborhood: 14621
Nearby schools
GreatSchools rating
- 2/10School 50 Helen Barrett MontgomeryGrades: PK-8Distance: 0.4 mi
- 3/10School 58 World Of Inquiry SchoolGrades: PK-12Distance: 2.4 mi
- 3/10School 54 Flower City Community SchoolGrades: PK-6Distance: 1.9 mi
Schools provided by the listing agent
- District: Rochester
Source: NYSAMLSs. This data may not be complete. We recommend contacting the local school district to confirm school assignments for this home.
