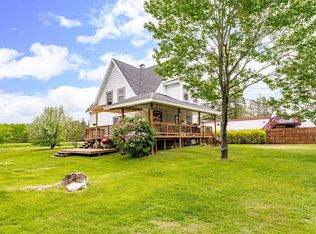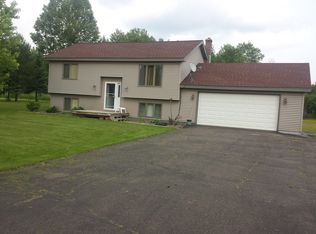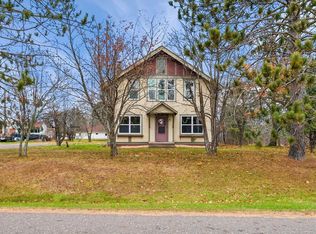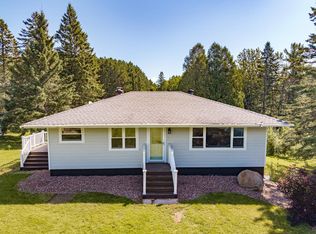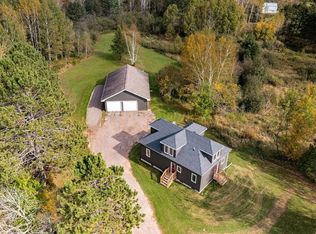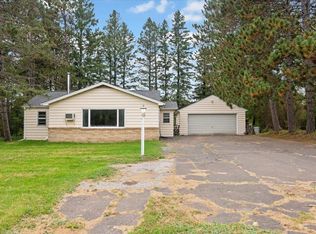This 3-bedroom, 3-bath home with garage space for 5+ vehicles sits on nearly 2 acres and truly has it all—inside and out! Step in through the attached two-stall garage to a tiled entryway designed to keep things tidy. From there, you’ll be welcomed into a bright, open-concept kitchen, dining, and living area. The kitchen offers abundant counter and cabinet space along with stainless steel appliances for a modern touch. Off the dining area, a versatile bonus room is perfect for an oversized pantry, home office, craft room, or play space. The living room brings in tons of natural light and you will love the tall ceilings throughout this open-concept space! Down the main hall, the spacious primary bedroom features two closets and easy access to an updated full bath. You’ll also find a large, sunny family room ideal for movie nights or casual gatherings, a convenient main-floor laundry, two additional bedrooms, and a ¾ bath. An added bonus to this space is the radiant heat that was added, keeping things nice and toasty which has been a homeowner favorite! The lower level is wide open, clean, and ready for finishing—with the start of a bathroom already in place. The outdoors is truly a highlight! A spacious backyard features a brand-new deck and concrete patio—perfect for grilling, entertaining, or simply unwinding. The detached three+ stall garage offers plenty of room for storage, hobbies, workshop, or toys, while the fully fenced portion of the yard is ideal for pets and play. With lilacs, blueberries, raspberries, and plenty of privacy, you’ll feel like you’re tucked away in the country—yet you’re right in town! Set in a prime Esko location, you’ll love the balance of peaceful space and community convenience. This home is the best of both worlds!
Pending
$429,900
45 E Highway 61, Esko, MN 55733
3beds
1,820sqft
Est.:
Single Family Residence
Built in 1940
1.89 Acres Lot
$425,300 Zestimate®
$236/sqft
$-- HOA
What's special
Attached two-stall garageLarge sunny family roomSpacious backyardLilacs blueberries raspberriesTall ceilingsStainless steel appliancesRadiant heat
- 75 days |
- 47 |
- 0 |
Likely to sell faster than
Zillow last checked: 8 hours ago
Listing updated: October 10, 2025 at 09:01am
Listed by:
Brenna Fahlin 218-330-7127,
Messina & Associates Real Estate,
Anna Malay 218-330-7950,
Messina & Associates Real Estate
Source: Lake Superior Area Realtors,MLS#: 6122105
Facts & features
Interior
Bedrooms & bathrooms
- Bedrooms: 3
- Bathrooms: 3
- Full bathrooms: 1
- 3/4 bathrooms: 1
- 1/4 bathrooms: 1
- Main level bedrooms: 1
Primary bedroom
- Description: Double closets!
- Level: Main
- Area: 169 Square Feet
- Dimensions: 13 x 13
Bedroom
- Level: Main
- Area: 90 Square Feet
- Dimensions: 10 x 9
Bedroom
- Level: Main
- Area: 120 Square Feet
- Dimensions: 10 x 12
Bathroom
- Description: 3/4 bathroom!
- Level: Main
- Area: 30 Square Feet
- Dimensions: 6 x 5
Bathroom
- Description: Full bath!
- Level: Main
- Area: 90 Square Feet
- Dimensions: 10 x 9
Dining room
- Level: Main
- Area: 72 Square Feet
- Dimensions: 9 x 8
Entry hall
- Description: Entry from attached garage!
- Level: Main
- Area: 77 Square Feet
- Dimensions: 11 x 7
Family room
- Level: Main
- Area: 304 Square Feet
- Dimensions: 19 x 16
Kitchen
- Level: Main
- Area: 90 Square Feet
- Dimensions: 9 x 10
Laundry
- Level: Main
- Area: 112 Square Feet
- Dimensions: 8 x 14
Living room
- Level: Main
- Area: 336 Square Feet
- Dimensions: 16 x 21
Office
- Description: Conveniently off the kitchen/dining room!
- Level: Main
- Area: 42 Square Feet
- Dimensions: 7 x 6
Heating
- Baseboard, In Floor Heat, Propane
Features
- Basement: Partial,Bath,Utility Room
- Has fireplace: No
Interior area
- Total interior livable area: 1,820 sqft
- Finished area above ground: 1,820
- Finished area below ground: 0
Property
Parking
- Total spaces: 5
- Parking features: Attached, Detached
- Attached garage spaces: 5
Features
- Patio & porch: Deck
Lot
- Size: 1.89 Acres
- Dimensions: 206 x 400
Details
- Additional structures: Lean-To
- Parcel number: 7829001400160
Construction
Type & style
- Home type: SingleFamily
- Architectural style: Ranch
- Property subtype: Single Family Residence
Materials
- Vinyl, Frame/Wood
- Foundation: Concrete Perimeter
Condition
- Previously Owned
- Year built: 1940
Utilities & green energy
- Electric: Minnesota Power
- Sewer: Public Sewer
- Water: Private
Community & HOA
HOA
- Has HOA: No
Location
- Region: Esko
Financial & listing details
- Price per square foot: $236/sqft
- Tax assessed value: $355,300
- Annual tax amount: $4,114
- Date on market: 9/26/2025
- Cumulative days on market: 83 days
Estimated market value
$425,300
$404,000 - $447,000
$2,431/mo
Price history
Price history
| Date | Event | Price |
|---|---|---|
| 10/10/2025 | Pending sale | $429,900$236/sqft |
Source: | ||
| 9/26/2025 | Listed for sale | $429,900+2.4%$236/sqft |
Source: | ||
| 9/19/2025 | Listing removed | $419,900$231/sqft |
Source: | ||
| 6/17/2025 | Pending sale | $419,900$231/sqft |
Source: | ||
| 6/12/2025 | Listed for sale | $419,900+56.4%$231/sqft |
Source: | ||
Public tax history
Public tax history
| Year | Property taxes | Tax assessment |
|---|---|---|
| 2025 | $3,840 +3.1% | $355,300 +3.9% |
| 2024 | $3,724 +0.2% | $342,100 +9.1% |
| 2023 | $3,716 +5.9% | $313,600 |
Find assessor info on the county website
BuyAbility℠ payment
Est. payment
$2,677/mo
Principal & interest
$2108
Property taxes
$419
Home insurance
$150
Climate risks
Neighborhood: 55733
Nearby schools
GreatSchools rating
- 9/10Winterquist Elementary SchoolGrades: PK-6Distance: 0.3 mi
- 10/10Lincoln SecondaryGrades: 7-12Distance: 0.3 mi
- Loading
