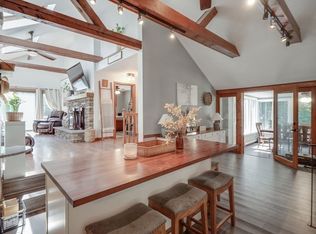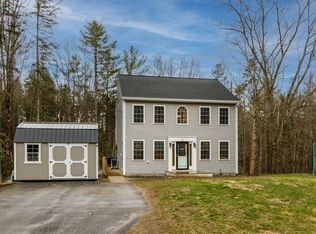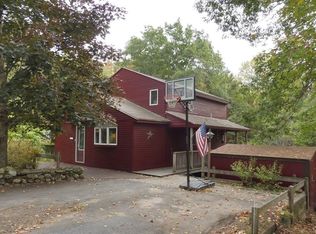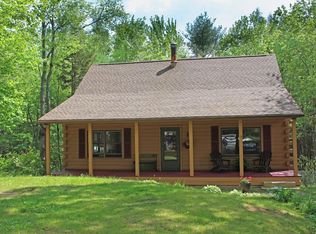This Beautiful Ashburnham Home MOVE-IN READY for you! Sunny open floor plan with several updates including NEW painting throughout, NEW carpet in bedrooms, NEW Kitchen cabinets and counters, New Bathroom renovation looks great. All on 1 plus acres of privacy and quite area of town. Three spacious sized bedrooms with closets that include a master bedroom. Basement has potential for additional living space, partially finished Bonus room with wood stove and brick hearth. Just needs the finishing touches. Plus laundry and workshop areas in basement. Plus bonus breezeway that could be used for office or den newly remodeled. Septic System has passing title v inspection ready to go. Fully appliance home, Don???t wait! Make sure you see this beautiful home today.
This property is off market, which means it's not currently listed for sale or rent on Zillow. This may be different from what's available on other websites or public sources.



