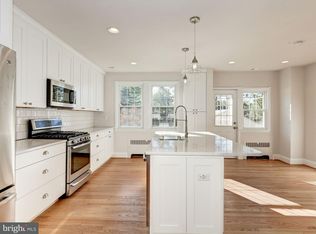Sold for $490,000
$490,000
45 Dunkirk Rd, Baltimore, MD 21212
3beds
1,687sqft
Townhouse
Built in 1941
3,520 Square Feet Lot
$491,100 Zestimate®
$290/sqft
$2,552 Estimated rent
Home value
$491,100
$447,000 - $535,000
$2,552/mo
Zestimate® history
Loading...
Owner options
Explore your selling options
What's special
Welcome to 45 Dunkirk Road! This classic end-of-group townhouse is located in the highly sought-after Rodgers Forge neighborhood known for its special community and friendly atmosphere. Step inside this bright and sunny interior allowing the natural light to create a very welcoming atmosphere. Renovated and freshly painted throughout. New addition of a living room gas fireplace that adds extra comfort and an aesthetic appeal with a wonderful side screened porch perfect for Spring enjoyment. Open-concept gourmet kitchen boasts stainless steel appliances, custom cabinets and countertops, bar space and a large center island optimizing interaction and entertaining connecting to the dining area for the perfect flow. Three spacious upstairs bedrooms with newly designed closets and a renovated hall full bathroom. Lower level recreation room provides additional space for relaxation or entertainment. The exterior rear deck and patio offer privacy that are enhanced with a fenced yard, beautiful gardens, and a detached one-car garage with additional storage. Located adjacent to the Tot Lot playground and within the Rodgers Forge blue ribbon elementary school. Convenient to various amenities, restaurants, and more. Move-In Today!
Zillow last checked: 8 hours ago
Listing updated: May 06, 2025 at 07:25am
Listed by:
Kate Meyer 410-370-2700,
Monument Sotheby's International Realty,
Co-Listing Agent: Matt Fischer 410-585-5125,
Monument Sotheby's International Realty
Bought with:
Julia Frazier, 665012
Monument Sotheby's International Realty
Source: Bright MLS,MLS#: MDBC2119730
Facts & features
Interior
Bedrooms & bathrooms
- Bedrooms: 3
- Bathrooms: 2
- Full bathrooms: 1
- 1/2 bathrooms: 1
Bedroom 1
- Features: Flooring - HardWood, Window Treatments, Ceiling Fan(s)
- Level: Upper
- Area: 195 Square Feet
- Dimensions: 15 x 13
Bedroom 2
- Features: Flooring - HardWood, Window Treatments, Ceiling Fan(s)
- Level: Upper
- Area: 182 Square Feet
- Dimensions: 14 x 13
Bedroom 3
- Features: Flooring - HardWood, Window Treatments, Ceiling Fan(s)
- Level: Upper
- Area: 88 Square Feet
- Dimensions: 11 x 8
Dining room
- Features: Flooring - HardWood, Window Treatments, Recessed Lighting
- Level: Main
- Area: 150 Square Feet
- Dimensions: 15 x 10
Kitchen
- Features: Flooring - HardWood, Window Treatments, Lighting - Pendants, Kitchen - Gas Cooking, Eat-in Kitchen, Kitchen Island, Countertop(s) - Solid Surface
- Level: Main
- Area: 130 Square Feet
- Dimensions: 13 x 10
Living room
- Features: Flooring - HardWood, Ceiling Fan(s), Fireplace - Gas, Window Treatments, Recessed Lighting
- Level: Main
- Area: 255 Square Feet
- Dimensions: 17 x 15
Recreation room
- Features: Flooring - Carpet, Recessed Lighting
- Level: Lower
- Area: 238 Square Feet
- Dimensions: 17 x 14
Other
- Features: Flooring - Other
- Level: Main
- Area: 70 Square Feet
- Dimensions: 10 x 7
Heating
- Radiator, Natural Gas
Cooling
- Ceiling Fan(s), Central Air, Electric
Appliances
- Included: Microwave, Dishwasher, Disposal, Dryer, Oven/Range - Gas, Water Heater, Washer, Stainless Steel Appliance(s), Refrigerator, Gas Water Heater
Features
- Attic, Ceiling Fan(s), Combination Kitchen/Dining, Eat-in Kitchen, Recessed Lighting, Kitchen Island, Upgraded Countertops
- Flooring: Carpet, Wood
- Windows: Window Treatments
- Basement: Connecting Stairway,Exterior Entry,Partially Finished,Rear Entrance
- Number of fireplaces: 1
- Fireplace features: Mantel(s), Gas/Propane
Interior area
- Total structure area: 2,178
- Total interior livable area: 1,687 sqft
- Finished area above ground: 1,452
- Finished area below ground: 235
Property
Parking
- Total spaces: 1
- Parking features: Storage, Garage Faces Rear, Detached, On Street
- Garage spaces: 1
- Has uncovered spaces: Yes
Accessibility
- Accessibility features: None
Features
- Levels: Three
- Stories: 3
- Patio & porch: Brick, Deck, Patio, Porch, Roof, Screened
- Exterior features: Sidewalks
- Pool features: None
- Fencing: Partial,Wood
Lot
- Size: 3,520 sqft
- Features: Backs - Open Common Area, Landscaped
Details
- Additional structures: Above Grade, Below Grade
- Parcel number: 04090911670740
- Zoning: RESIDENTIAL
- Special conditions: Standard
Construction
Type & style
- Home type: Townhouse
- Architectural style: Colonial
- Property subtype: Townhouse
Materials
- Brick
- Foundation: Other
Condition
- Very Good
- New construction: No
- Year built: 1941
Utilities & green energy
- Sewer: Public Sewer
- Water: Public
Community & neighborhood
Security
- Security features: Security System, Smoke Detector(s)
Location
- Region: Baltimore
- Subdivision: Rodgers Forge
Other
Other facts
- Listing agreement: Exclusive Right To Sell
- Ownership: Fee Simple
Price history
| Date | Event | Price |
|---|---|---|
| 5/1/2025 | Sold | $490,000+5.4%$290/sqft |
Source: | ||
| 3/8/2025 | Pending sale | $465,000$276/sqft |
Source: | ||
| 3/8/2025 | Listing removed | $465,000$276/sqft |
Source: | ||
| 3/5/2025 | Listed for sale | $465,000+22.5%$276/sqft |
Source: | ||
| 10/16/2019 | Sold | $379,500+4%$225/sqft |
Source: Public Record Report a problem | ||
Public tax history
| Year | Property taxes | Tax assessment |
|---|---|---|
| 2025 | $4,522 +21.9% | $315,100 +2.9% |
| 2024 | $3,711 +3% | $306,200 +3% |
| 2023 | $3,603 +3.1% | $297,300 +3.1% |
Find assessor info on the county website
Neighborhood: Rodgers Forge
Nearby schools
GreatSchools rating
- 10/10Rodgers Forge Elementary SchoolGrades: K-5Distance: 0.3 mi
- 6/10Dumbarton Middle SchoolGrades: 6-8Distance: 0.4 mi
- 9/10Towson High Law & Public PolicyGrades: 9-12Distance: 1.3 mi
Schools provided by the listing agent
- District: Baltimore County Public Schools
Source: Bright MLS. This data may not be complete. We recommend contacting the local school district to confirm school assignments for this home.
Get pre-qualified for a loan
At Zillow Home Loans, we can pre-qualify you in as little as 5 minutes with no impact to your credit score.An equal housing lender. NMLS #10287.
