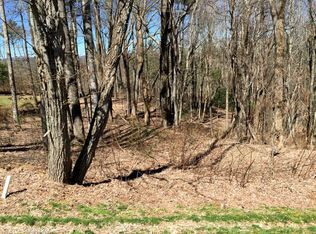Rare combination: Great home design with timeless style on a preferred lot. This wonderful mountain home exudes warmth and charm with its professionally decorated French Country mountain house inspired theme; beautifully reclaimed wood floors, rich wood trims, expansive windows and views others only dream about. Although just minutes from the Clubhouse, Swimming Complex and Outdoor Tennis, this home is located on a very quiet street in the estate section of Trillium Links. The neighborhood is characterized by mature hardwoods and professionally landscaped shrubs and gardens. A feeling of tranquility cloaks you as you enter the home and are greeted by a truly massive stone fireplace (gas fired - log burning). Large windows reveal the three outside decks and multiple mountain ranges beyond. Open floor plan includes a very nice dining area and a large kitchen with island and walk-in pantry and laundry room. Master is oversized and flanked by a large bath (shower + jetted tub) and dressing area with walk-in closets. Large storage closets are everywhere! The second floor continues the French Country theme with clever design and decoration. The landing study reveals a whimsical reading nook, while the "two steps up" spacious entertainment/family room surprises the eye. Two more bedrooms with full baths and walk-in closets complete the second floor. The fortunate new owners of this home will have found a true treasure, plus Ownership/Membership will include generational privileges and all of the unmatched Trillium Links & Lake Club family friendly amenities, including deeded lake access.
This property is off market, which means it's not currently listed for sale or rent on Zillow. This may be different from what's available on other websites or public sources.

