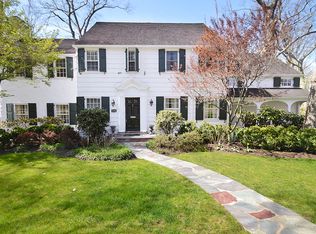Stately English Tudor in top neighborhood - 5 bedrooms, 4.5 bath single family home with original craftsmanship and details from 1929, yet fully updated. Marble bathrooms and custom kitchen. Vaulted family room with wood beams in keeping with the rest of the house, with 8' pairs of French doors to a large Ipe deck with sunset views. Walk out basement with flexible floor plan and full bath, with its own patio - ideal as an Au pair or grandparent suite/6th bedroom suite. Two car garage plus extra storage or work out space off the garage.
This property is off market, which means it's not currently listed for sale or rent on Zillow. This may be different from what's available on other websites or public sources.
