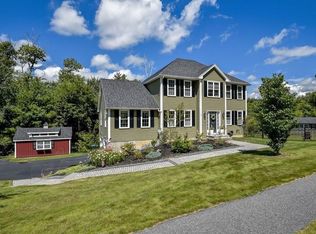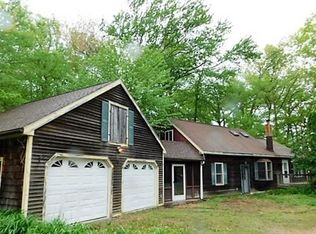WOW CHECK THIS OUT! ALL DONE AND READY TO BE YOUR NEW HOME-GORGEOUS!!! Popular Draper Woods neighborhood is home to this beautiful new home featuring gorgeous eat in kitchen with granite, ss appliances and hardwood flooring, awesome cathedral great room and formal DR with crown molding, chair rail and hardwoods! Excellent builder does striking open floor plan with luxury details like granite and lots of gleaming hardwoods, energy conscious 2 x 6 construction and economic propane heat with central air. First floor also has formal Living Room, tiled 1/2 bath with granite counter top and tiled Laundry Room! 2nd floor bedrooms include spacious Master Bedroom with sitting room area, walk in closet and double vanity tiled full Bath. Bright walk-out basement with slider and windows, deck with natural views, 2 car garage and town services.
This property is off market, which means it's not currently listed for sale or rent on Zillow. This may be different from what's available on other websites or public sources.

