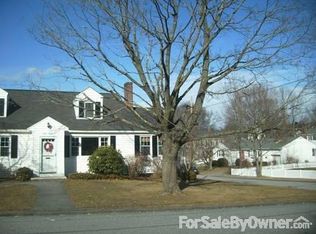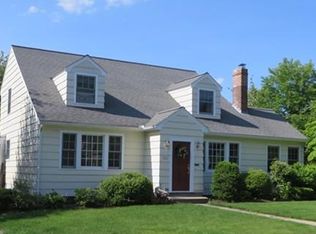Located in desirable Belvidere is where you will find this charming well-maintained Colonial. This home features gleaming hardwood flooring, solid wood doors and has been freshly painted throughout. The first floor features an updated kitchen with Corian countertops, a formal dining room with double custom built in hutches, a front to back living room and a full bath to complete this level. The Second floor has a front to back master bedroom with double closets, two additional bedrooms and a half bath. There is a walkup attic for additional storage, central air and an attached one car garage. Relax in the cozy sunroom with vaulted wood ceiling, tile flooring and there are screens for the surrounding windows to let the springtime breeze flow in or step outside and enjoy your deck and landscaped lot. Convenient commuter location. Welcome Home!
This property is off market, which means it's not currently listed for sale or rent on Zillow. This may be different from what's available on other websites or public sources.

