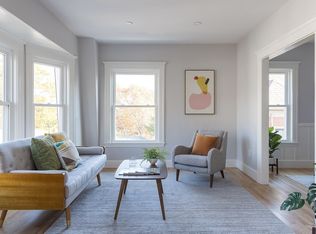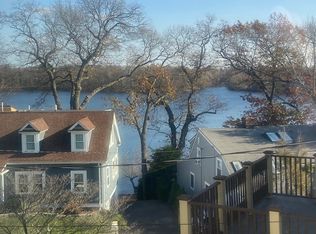Sold for $770,000 on 01/31/25
$770,000
45 Draper Ave #1, Arlington, MA 02474
2beds
1,098sqft
Condominium
Built in 1909
-- sqft lot
$-- Zestimate®
$701/sqft
$-- Estimated rent
Home value
Not available
Estimated sales range
Not available
Not available
Zestimate® history
Loading...
Owner options
Explore your selling options
What's special
Beautiful, light-filled, with views of Lower Mystic Lake, 45 Draper Avenue is a rare condominium property on a delightful side street of handsome homes. Part of a newly renovated two-unit building, it features classic architectural details and contemporary flair, with hardwood floors, an open floor plan, dining room, spacious and crisply styled kitchen, walk-in pantry, comfortable full bathroom, and in-unit laundry. A main bedroom is on the first floor; upstairs is a private second bedroom. Downstairs is a large, clean, well-lit basement area with a new HVAC system, air-source hot water heater, and abundant storage. A covered back porch provides a perfect spot for morning coffee and sunset views. One off-street parking spot, access to the lake, and proximity to Bishop Elementary School round out this very special offering.
Zillow last checked: 8 hours ago
Listing updated: January 31, 2025 at 02:27pm
Listed by:
Bigelow/Irving 617-719-2196,
Compass 617-303-0067
Bought with:
Wayne Terrio
Coldwell Banker Realty - Cambridge
Source: MLS PIN,MLS#: 73310366
Facts & features
Interior
Bedrooms & bathrooms
- Bedrooms: 2
- Bathrooms: 1
- Full bathrooms: 1
Primary bedroom
- Features: Closet, Flooring - Hardwood, Recessed Lighting
- Level: First
- Area: 132
- Dimensions: 12 x 11
Bedroom 2
- Features: Closet, Flooring - Hardwood, Recessed Lighting
- Level: Second
- Area: 120
- Dimensions: 10 x 12
Bathroom 1
- Features: Bathroom - Full, Bathroom - Tiled With Tub & Shower, Flooring - Stone/Ceramic Tile
- Level: First
- Area: 40
- Dimensions: 5 x 8
Dining room
- Features: Flooring - Hardwood, Recessed Lighting
- Level: First
- Area: 144
- Dimensions: 12 x 12
Kitchen
- Features: Flooring - Hardwood, Pantry, Recessed Lighting, Peninsula, Lighting - Pendant
- Level: First
- Area: 121
- Dimensions: 11 x 11
Living room
- Features: Flooring - Hardwood, Window(s) - Bay/Bow/Box, Open Floorplan
- Level: First
- Area: 240
- Dimensions: 20 x 12
Heating
- Forced Air, Natural Gas
Cooling
- Central Air, Ductless
Appliances
- Laundry: First Floor, In Unit, Electric Dryer Hookup, Washer Hookup
Features
- Flooring: Wood, Tile
- Windows: Insulated Windows
- Has basement: Yes
- Has fireplace: No
Interior area
- Total structure area: 1,098
- Total interior livable area: 1,098 sqft
Property
Parking
- Total spaces: 1
- Parking features: Assigned, Driveway, Paved
- Uncovered spaces: 1
Features
- Patio & porch: Covered
- Exterior features: Covered Patio/Deck
Details
- Parcel number: 323863
- Zoning: R-1
Construction
Type & style
- Home type: Condo
- Property subtype: Condominium
Materials
- Frame
- Roof: Shingle
Condition
- Year built: 1909
- Major remodel year: 2024
Utilities & green energy
- Electric: Circuit Breakers
- Sewer: Public Sewer
- Water: Public
- Utilities for property: for Gas Range, for Electric Dryer, Washer Hookup
Green energy
- Energy efficient items: Thermostat
Community & neighborhood
Community
- Community features: Public Transportation, Shopping, Other
Location
- Region: Arlington
HOA & financial
HOA
- HOA fee: $200 monthly
- Services included: Water, Sewer, Insurance, Reserve Funds
Other
Other facts
- Listing terms: Contract
Price history
| Date | Event | Price |
|---|---|---|
| 1/31/2025 | Sold | $770,000$701/sqft |
Source: MLS PIN #73310366 | ||
| 11/7/2024 | Listed for sale | $770,000$701/sqft |
Source: MLS PIN #73310366 | ||
Public tax history
Tax history is unavailable.
Neighborhood: 02474
Nearby schools
GreatSchools rating
- 8/10Bishop Elementary SchoolGrades: K-5Distance: 0.3 mi
- 9/10Ottoson Middle SchoolGrades: 7-8Distance: 1.3 mi
- 10/10Arlington High SchoolGrades: 9-12Distance: 0.7 mi
Schools provided by the listing agent
- Elementary: Bishop
Source: MLS PIN. This data may not be complete. We recommend contacting the local school district to confirm school assignments for this home.

Get pre-qualified for a loan
At Zillow Home Loans, we can pre-qualify you in as little as 5 minutes with no impact to your credit score.An equal housing lender. NMLS #10287.

