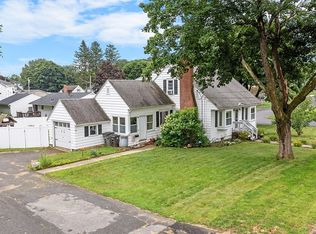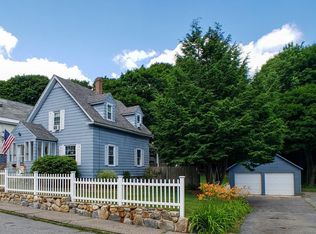Sold for $445,000
$445,000
45 Douglas Rd, Gardner, MA 01440
3beds
1,340sqft
Single Family Residence
Built in 1960
0.29 Acres Lot
$462,100 Zestimate®
$332/sqft
$2,515 Estimated rent
Home value
$462,100
$430,000 - $499,000
$2,515/mo
Zestimate® history
Loading...
Owner options
Explore your selling options
What's special
Welcome to your charmingly remodeled ranch-style haven, featuring 3 good sized bedrooms and 1.5 baths. Step onto the gleaming hardwood floors throughout that lead you into the heart of the home—a chic kitchen adorned with maple cabinets and upgraded countertops, perfect for culinary adventures. The airy living room beckons for large gatherings or just spreading out, while the partially finished basement offers boundless opportunities for customization. Outside, a fabulous level yard awaits with a delightful deck and patio, perfect for hosting summer barbecues or enjoying tranquil evenings under the stars. Park effortlessly in the oversized 2-car garage, providing ample storage for all your belongings. With a newer roof ensuring peace of mind, this stylish sanctuary is the perfect place to begin your homeownership journey. Welcome to your new home sweet home!
Zillow last checked: 8 hours ago
Listing updated: July 08, 2024 at 11:35am
Listed by:
MJC Home Team 508-439-1077,
Keller Williams Boston MetroWest 508-877-6500,
Malissa Jean-Charles 508-439-1077
Bought with:
Emmanuella Renelique Saintil
Compass
Source: MLS PIN,MLS#: 73244771
Facts & features
Interior
Bedrooms & bathrooms
- Bedrooms: 3
- Bathrooms: 2
- Full bathrooms: 1
- 1/2 bathrooms: 1
Primary bedroom
- Features: Closet, Flooring - Hardwood
- Level: First
Bedroom 2
- Features: Closet, Flooring - Hardwood
- Level: First
Bedroom 3
- Features: Closet, Flooring - Hardwood
- Level: First
Primary bathroom
- Features: No
Bathroom 1
- Features: Bathroom - Full, Bathroom - Tiled With Tub & Shower, Remodeled
- Level: First
Bathroom 2
- Features: Bathroom - Half
- Level: Basement
Dining room
- Features: Flooring - Hardwood, French Doors, Deck - Exterior
- Level: First
Kitchen
- Features: Flooring - Hardwood, Countertops - Stone/Granite/Solid, Kitchen Island, Cabinets - Upgraded, Open Floorplan, Recessed Lighting, Remodeled, Stainless Steel Appliances
- Level: First
Living room
- Features: Flooring - Hardwood, Open Floorplan
- Level: First
Heating
- Baseboard, Oil
Cooling
- Window Unit(s)
Appliances
- Included: Water Heater, Range, Dishwasher, Microwave, Refrigerator, Washer, Dryer
- Laundry: In Basement, Electric Dryer Hookup, Washer Hookup
Features
- Flooring: Wood, Tile
- Windows: Insulated Windows
- Basement: Full,Partially Finished,Bulkhead,Sump Pump,Concrete
- Has fireplace: No
Interior area
- Total structure area: 1,340
- Total interior livable area: 1,340 sqft
Property
Parking
- Total spaces: 8
- Parking features: Attached, Paved Drive, Paved
- Attached garage spaces: 2
- Uncovered spaces: 6
Features
- Patio & porch: Deck
- Exterior features: Deck
Lot
- Size: 0.29 Acres
- Features: Level
Details
- Parcel number: M:M27 B:22 L:48,3534545
- Zoning: Res
Construction
Type & style
- Home type: SingleFamily
- Architectural style: Ranch
- Property subtype: Single Family Residence
Materials
- Frame
- Foundation: Concrete Perimeter
- Roof: Shingle
Condition
- Year built: 1960
Utilities & green energy
- Electric: 200+ Amp Service
- Sewer: Public Sewer
- Water: Public
- Utilities for property: for Electric Range, for Electric Dryer, Washer Hookup
Community & neighborhood
Community
- Community features: Public Transportation, Shopping, Highway Access, Public School
Location
- Region: Gardner
Other
Other facts
- Listing terms: Contract
Price history
| Date | Event | Price |
|---|---|---|
| 7/3/2024 | Sold | $445,000+14.1%$332/sqft |
Source: MLS PIN #73244771 Report a problem | ||
| 6/6/2024 | Contingent | $389,900$291/sqft |
Source: MLS PIN #73244771 Report a problem | ||
| 5/30/2024 | Listed for sale | $389,900+105.3%$291/sqft |
Source: MLS PIN #73244771 Report a problem | ||
| 12/17/2014 | Sold | $189,900$142/sqft |
Source: Public Record Report a problem | ||
| 11/4/2014 | Pending sale | $189,900$142/sqft |
Source: CENTURY 21 DeNault Realty #71724388 Report a problem | ||
Public tax history
| Year | Property taxes | Tax assessment |
|---|---|---|
| 2025 | $5,352 +1.6% | $372,700 +6.1% |
| 2024 | $5,266 +8.7% | $351,300 +17% |
| 2023 | $4,844 +3.9% | $300,300 +19.7% |
Find assessor info on the county website
Neighborhood: 01440
Nearby schools
GreatSchools rating
- 5/10Gardner High SchoolGrades: 8-12Distance: 1.5 mi
- 3/10Gardner Elementary SchoolGrades: PK-4Distance: 1.2 mi
Get a cash offer in 3 minutes
Find out how much your home could sell for in as little as 3 minutes with a no-obligation cash offer.
Estimated market value$462,100
Get a cash offer in 3 minutes
Find out how much your home could sell for in as little as 3 minutes with a no-obligation cash offer.
Estimated market value
$462,100

