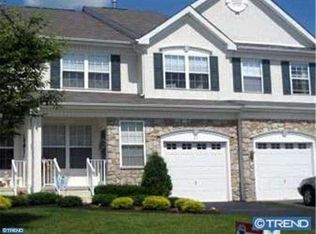Welcome to 45 Dorset Road in desirable Greenbriar at Thornbury. This end unit sits perfectly on a premium lot and offers the very best in luxury townhome living. It's a rare find with an unique combination of coveted features. Pride of ownership is evident everywhere you look as its been meticulously maintained by the original owners. There are $100,000 in options so it's loaded with upgrades on every level. This is the largest model in the community, the Monroe II Grand Extended. The brilliant layout is great for entertaining as it flows perfectly from room to room. The main level is highlighted by the gourmet kitchen. It's a chef's dream with gorgeous 42' cabinets, newer 5 burner range, stainless appliances, tile backsplash, granite counters and double pantry. It's open to the dramatic 2 story family room with gas fireplace. The master bedroom suite highlights the upper level. It's complete with tray ceiling, crown molding, recessed lighting and 2 large walk-ins. The luxurious master bath is fantastic. It's like a spa in your own home with a walk in shower, soaking tub, tile floor and upgraded double vanity. The finished basement adds well over500 square feet of additional living space making this home larger than many area singles! There is also a separate room for ample storage. Outside, you'll find two outdoor spaces in the welcoming covered front porch and large rear deck with stairs to the usable flat rear and side yards. Greenbriar has so much to offer with vast open spaces, sidewalks and trails connecting the communities to Squire Cheyney Park where you can walk for miles while enjoying the views. All this in the most convenient location with low association fees and taxes. You have quick access to DE, Philly airport, WC and Media Boroughs, Newtown Square's new Ellis Preserve Town Center and all the shopping and dining in Glen Mills. Come out for a tour. You will love everything about it!
This property is off market, which means it's not currently listed for sale or rent on Zillow. This may be different from what's available on other websites or public sources.
