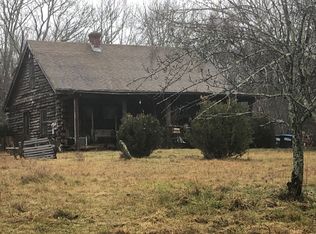Welcome to Ledge Hill Farm, an antique cape with all the charm you'd expect, and important updates like roof, furnace all completed! First floor features kitchen; dining room; living room; bedroom w/walkin closet; an office/nursery; sitting room with new woodstove and exposed beams; and full bath. Very unique to an antique home, the first floor also has a large walk in pantry, walking closet, and a very spacious laundry room- no shortage of storage! Second floor has two additional bedrooms and a second full bath, plus a large attic storage room. Outside, several outbuildings include a two story barn with electric, a two stall run-in shed, and chicken coop-- ready for your backyard farm! Some cosmetics will be needed, Outbuildings in need of some TLC, existing paddock previously was home to two horses. Be in for spring, and discover the fruit trees and perennial beds as they come alive!
This property is off market, which means it's not currently listed for sale or rent on Zillow. This may be different from what's available on other websites or public sources.
