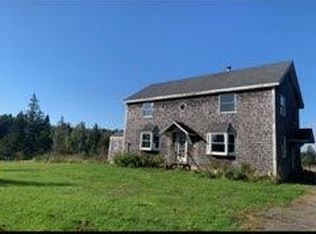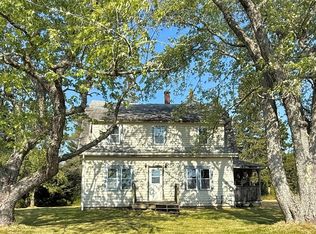Closed
$235,000
45 Dixie Road, Lubec, ME 04652
4beds
1,873sqft
Single Family Residence
Built in 1980
7.92 Acres Lot
$274,100 Zestimate®
$125/sqft
$1,638 Estimated rent
Home value
$274,100
$241,000 - $307,000
$1,638/mo
Zestimate® history
Loading...
Owner options
Explore your selling options
What's special
Nestled within 7.92+/- serene acres, this property exudes charm and whispers of a storied past. Legend has it that a previous owner once concealed a treasure of ''gold'' beneath its fertile grounds, yet the true treasure lies in the property itself.
The main floor welcomes you with a grand living room with cathedral ceilings rises, anchored by a stunning brick chimney. Adjacent, a spacious eat-in kitchen featuring a large island, pantry, and sliding glass doors that open onto an expansive deck overlooking the landscape. Two cozy bedrooms and a convenient bathroom complete the main level, offering functionality and the possibility of first floor living.
Ascend the log stairs to the second-floor balcony, where two additional bedrooms await, each boasting ample space and the potential for the addition of another bathroom. Storage is never an issue here, with generous closets throughout nearly every room.
Below, the basement spans 1326+/- square feet and features a versatile layout with a garage door for easy access, ideal for storage, a workshop, or creative pursuits.
Outside, a paved driveway leads to a two-car garage and a new shed, perfect for housing tools and equipment. The expansive grounds are adorned with mature trees offering shade and privacy, apple trees, blackberry & raspberry bushes. Raised garden beds await the green thumb, ready to yield a bounty of fresh produce.
With a little TLC, this property is a treasure trove waiting to be discovered!
Zillow last checked: 8 hours ago
Listing updated: January 18, 2025 at 07:09pm
Listed by:
Bold Coast Properties
Bought with:
The Christopher Group, LLC
Source: Maine Listings,MLS#: 1595286
Facts & features
Interior
Bedrooms & bathrooms
- Bedrooms: 4
- Bathrooms: 1
- Full bathrooms: 1
Bedroom 1
- Level: First
- Area: 94.46 Square Feet
- Dimensions: 12.11 x 7.8
Bedroom 2
- Level: First
- Area: 168.84 Square Feet
- Dimensions: 13.4 x 12.6
Bedroom 3
- Features: Closet
- Level: Second
- Area: 180.84 Square Feet
- Dimensions: 13.2 x 13.7
Bedroom 4
- Features: Closet
- Level: Second
- Area: 122.31 Square Feet
- Dimensions: 12.11 x 10.1
Kitchen
- Features: Eat-in Kitchen, Kitchen Island, Pantry
- Level: First
- Area: 370.24 Square Feet
- Dimensions: 18.89 x 19.6
Living room
- Features: Cathedral Ceiling(s)
- Level: First
- Area: 611.82 Square Feet
- Dimensions: 30.9 x 19.8
Heating
- Forced Air
Cooling
- None
Appliances
- Included: Cooktop, Dishwasher, Dryer, Microwave, Gas Range, Refrigerator, Wall Oven
Features
- 1st Floor Bedroom, Attic, Shower, Storage
- Flooring: Wood
- Basement: Interior Entry,Full
- Has fireplace: No
Interior area
- Total structure area: 1,873
- Total interior livable area: 1,873 sqft
- Finished area above ground: 1,873
- Finished area below ground: 0
Property
Parking
- Total spaces: 2
- Parking features: Paved, 1 - 4 Spaces, Detached, Underground, Basement
- Garage spaces: 2
Features
- Patio & porch: Deck
Lot
- Size: 7.92 Acres
- Features: Rural, Level, Open Lot, Rolling Slope, Wooded
Details
- Additional structures: Shed(s)
- Parcel number: LUBEM004L00800C
- Zoning: Residential
Construction
Type & style
- Home type: SingleFamily
- Architectural style: Other
- Property subtype: Single Family Residence
Materials
- Wood Frame, Wood Siding
- Roof: Shingle
Condition
- Year built: 1980
Utilities & green energy
- Electric: Circuit Breakers, Generator Hookup
- Sewer: Private Sewer
- Water: Private, Well
- Utilities for property: Utilities On
Community & neighborhood
Location
- Region: Lubec
Other
Other facts
- Road surface type: Paved
Price history
| Date | Event | Price |
|---|---|---|
| 11/15/2024 | Pending sale | $285,000+21.3%$152/sqft |
Source: | ||
| 11/14/2024 | Sold | $235,000-17.5%$125/sqft |
Source: | ||
| 10/3/2024 | Contingent | $285,000$152/sqft |
Source: | ||
| 6/30/2024 | Listed for sale | $285,000$152/sqft |
Source: | ||
Public tax history
| Year | Property taxes | Tax assessment |
|---|---|---|
| 2024 | $3,728 +23.4% | $196,200 0% |
| 2023 | $3,022 -2.7% | $196,202 +52.9% |
| 2022 | $3,107 +6.7% | $128,335 |
Find assessor info on the county website
Neighborhood: 04652
Nearby schools
GreatSchools rating
- NALubec Consolidated SchoolGrades: PK-8Distance: 5 mi
Get pre-qualified for a loan
At Zillow Home Loans, we can pre-qualify you in as little as 5 minutes with no impact to your credit score.An equal housing lender. NMLS #10287.

