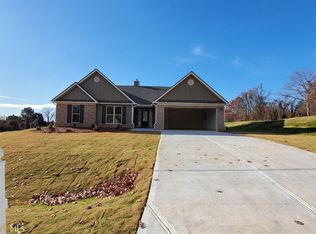Craftsman style 2 story 4 bedrooms, bonus room, 3 baths, open greatroom with brick accent fireplace, kitchen has custom built cabinets with granite countertops, island, pantry, large master suite on main, master bath has garden tub and separate shower, walk in closets, wall to wall carpet, 2 car garage, warranty, Williams Plan, home is under construction, home qualifies for 100% usda financing, seller will contribute up to $4000 towards closing cost with use of preferred lender only.
This property is off market, which means it's not currently listed for sale or rent on Zillow. This may be different from what's available on other websites or public sources.

