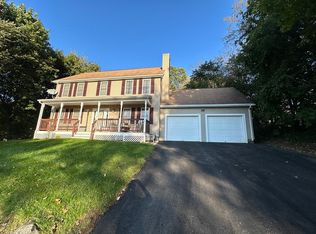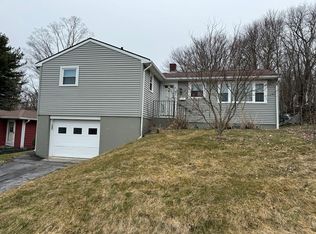Sold for $273,000
$273,000
45 Dillon St, Worcester, MA 01604
3beds
2baths
2,184sqft
SingleFamily
Built in 1985
6,534 Square Feet Lot
$573,600 Zestimate®
$125/sqft
$3,076 Estimated rent
Home value
$573,600
$545,000 - $602,000
$3,076/mo
Zestimate® history
Loading...
Owner options
Explore your selling options
What's special
45 Dillon St, Worcester, MA 01604 is a single family home that contains 2,184 sq ft and was built in 1985. It contains 3 bedrooms and 2.5 bathrooms. This home last sold for $273,000 in November 2023.
The Zestimate for this house is $573,600. The Rent Zestimate for this home is $3,076/mo.
Facts & features
Interior
Bedrooms & bathrooms
- Bedrooms: 3
- Bathrooms: 2.5
Heating
- Other, Oil
Interior area
- Total interior livable area: 2,184 sqft
Property
Parking
- Parking features: Garage - Attached
Features
- Exterior features: Other
Lot
- Size: 6,534 sqft
Details
- Parcel number: WORCM35B26BL2829
Construction
Type & style
- Home type: SingleFamily
- Architectural style: Colonial
Materials
- concrete
- Roof: Asphalt
Condition
- Year built: 1985
Community & neighborhood
Location
- Region: Worcester
Price history
| Date | Event | Price |
|---|---|---|
| 11/2/2025 | Listing removed | $584,900$268/sqft |
Source: MLS PIN #73382475 Report a problem | ||
| 9/29/2025 | Price change | $584,900-2.5%$268/sqft |
Source: MLS PIN #73382475 Report a problem | ||
| 7/18/2025 | Price change | $600,000-6.5%$275/sqft |
Source: MLS PIN #73382475 Report a problem | ||
| 6/28/2025 | Price change | $642,000-1.1%$294/sqft |
Source: MLS PIN #73382475 Report a problem | ||
| 5/29/2025 | Listed for sale | $649,000+137.7%$297/sqft |
Source: MLS PIN #73382475 Report a problem | ||
Public tax history
| Year | Property taxes | Tax assessment |
|---|---|---|
| 2025 | $6,077 +2.4% | $460,700 +6.7% |
| 2024 | $5,935 +3.8% | $431,600 +8.3% |
| 2023 | $5,716 +8.1% | $398,600 +14.6% |
Find assessor info on the county website
Neighborhood: 01604
Nearby schools
GreatSchools rating
- 4/10Vernon Hill SchoolGrades: PK-6Distance: 0.2 mi
- 4/10University Pk Campus SchoolGrades: 7-12Distance: 1.9 mi
- 5/10Jacob Hiatt Magnet SchoolGrades: PK-6Distance: 1.5 mi
Get a cash offer in 3 minutes
Find out how much your home could sell for in as little as 3 minutes with a no-obligation cash offer.
Estimated market value$573,600
Get a cash offer in 3 minutes
Find out how much your home could sell for in as little as 3 minutes with a no-obligation cash offer.
Estimated market value
$573,600

