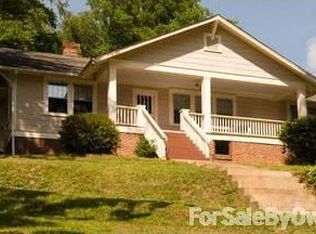Closed
$647,000
45 Dillingham Rd, Asheville, NC 28805
3beds
1,533sqft
Single Family Residence
Built in 1938
0.93 Acres Lot
$589,300 Zestimate®
$422/sqft
$1,994 Estimated rent
Home value
$589,300
$548,000 - $631,000
$1,994/mo
Zestimate® history
Loading...
Owner options
Explore your selling options
What's special
Enjoy a rare find minutes from downtown Asheville in desirable Haw Creek. Nestled on a .93 acre, FLAT, subdividable lot, this home offers privacy & TONS of space to enjoy. Sip your morning coffee on the covered front porch, or step through French doors from the dining room to enjoy winter views and entertain on the back deck. Don’t miss the private patio off the primary bedroom.
This one-level home features three generous bedrooms, a bonus sunroom, and a LARGE living room with gas fireplace. Hardwood floors throughout have been freshly polished. Fresh paint, spacious tile bath, gas furnace & A/C, replacement windows, beautiful wood trim & so much more complete the updates inside this spacious bungalow.
Plenty of storage options include a basement & walk-up attic, and a newly-added insulated outdoor shed/shop with electricity.
With no restrictions, you will not want to miss this charming property which offers plenty of opportunity to play, garden, and do what your heart desires.
Zillow last checked: 8 hours ago
Listing updated: April 03, 2023 at 12:02pm
Listing Provided by:
Amanda McCoy amanda.mccoy@nestrealty.com,
Nest Realty Asheville,
Barb Steadman,
Nest Realty Asheville
Bought with:
Kevin Oursler
Keller Williams Professionals
Source: Canopy MLS as distributed by MLS GRID,MLS#: 4000775
Facts & features
Interior
Bedrooms & bathrooms
- Bedrooms: 3
- Bathrooms: 1
- Full bathrooms: 1
- Main level bedrooms: 3
Primary bedroom
- Level: Main
Bedroom s
- Level: Main
Bathroom full
- Level: Main
Bonus room
- Level: Main
Dining area
- Level: Main
Kitchen
- Level: Main
Laundry
- Level: Main
Living room
- Level: Main
Sunroom
- Level: Main
Heating
- Forced Air, Heat Pump, Natural Gas, Zoned
Cooling
- Ceiling Fan(s), Central Air, Zoned
Appliances
- Included: Dishwasher, Disposal, Down Draft, Dryer, Electric Range, Gas Water Heater, Refrigerator, Washer
- Laundry: Main Level
Features
- Built-in Features, Cathedral Ceiling(s)
- Flooring: Tile, Wood
- Doors: French Doors, Insulated Door(s), Screen Door(s)
- Windows: Insulated Windows
- Basement: Interior Entry
- Attic: Walk-In
- Fireplace features: Gas, Gas Vented, Living Room
Interior area
- Total structure area: 1,533
- Total interior livable area: 1,533 sqft
- Finished area above ground: 1,533
- Finished area below ground: 0
Property
Parking
- Total spaces: 4
- Parking features: Driveway, Detached Garage, Garage Shop, Parking Space(s)
- Garage spaces: 1
- Uncovered spaces: 3
- Details: (Parking Spaces: 3)
Features
- Levels: One
- Stories: 1
- Patio & porch: Covered, Deck, Front Porch, Rear Porch, Side Porch
- Exterior features: Storage
- Fencing: Fenced
- Has view: Yes
- View description: Winter
Lot
- Size: 0.93 Acres
- Features: Orchard(s), Green Area, Level, Private, Wooded
Details
- Additional structures: Shed(s), Workshop
- Parcel number: 965857866200000
- Zoning: RM6
- Special conditions: Standard
Construction
Type & style
- Home type: SingleFamily
- Architectural style: Bungalow,Cottage
- Property subtype: Single Family Residence
Materials
- Vinyl
- Foundation: Crawl Space
- Roof: Shingle
Condition
- New construction: No
- Year built: 1938
Utilities & green energy
- Sewer: Public Sewer
- Water: City
- Utilities for property: Cable Available
Community & neighborhood
Location
- Region: Asheville
- Subdivision: Haw Creek
Other
Other facts
- Listing terms: Cash,Conventional,FHA,USDA Loan,VA Loan
- Road surface type: Gravel, Paved
Price history
| Date | Event | Price |
|---|---|---|
| 4/3/2023 | Sold | $647,000+2.8%$422/sqft |
Source: | ||
| 3/3/2023 | Pending sale | $629,500$411/sqft |
Source: | ||
| 3/2/2023 | Listed for sale | $629,500+4.9%$411/sqft |
Source: | ||
| 7/1/2022 | Sold | $600,000+4.4%$391/sqft |
Source: | ||
| 6/13/2022 | Contingent | $574,500$375/sqft |
Source: | ||
Public tax history
| Year | Property taxes | Tax assessment |
|---|---|---|
| 2025 | $3,828 +6.6% | $387,300 |
| 2024 | $3,590 +4.2% | $387,300 +1.3% |
| 2023 | $3,444 +35.2% | $382,200 +33.7% |
Find assessor info on the county website
Neighborhood: 28805
Nearby schools
GreatSchools rating
- 4/10Haw Creek ElementaryGrades: PK-5Distance: 0.6 mi
- 8/10A C Reynolds MiddleGrades: 6-8Distance: 3.5 mi
- 8/10Buncombe County Middle College High SchoolGrades: 11-12Distance: 2.8 mi
Schools provided by the listing agent
- Elementary: Haw Creek
- Middle: AC Reynolds
- High: AC Reynolds
Source: Canopy MLS as distributed by MLS GRID. This data may not be complete. We recommend contacting the local school district to confirm school assignments for this home.
Get a cash offer in 3 minutes
Find out how much your home could sell for in as little as 3 minutes with a no-obligation cash offer.
Estimated market value
$589,300
