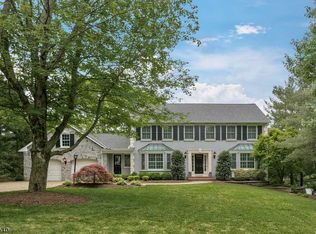Exciting Drakewick price point opportunity! Desireable interior lot. Enjoy summer entertaining on this expansive no maintenance deck overlooking lush, mature landscaping with underground sprinklers. Move right into this impeccably kept gracious home with flowing floor plan & large room sizes throughout. Front to back Living Room, oversized Family Room with access to the deck & Kitchen with granite counters and stainless steel counters are just a few of this home's features. Finished basement offers walk-out access. New heating & cooling systems installed in 2017. This Drakewick neighborhood conveniently located on Mendham Township's east side offers a 5 minute walk to village shopping, restaurants, & the highly ranked west Morris High School & a quick drive to downtown Morristown restaurants & rail service.
This property is off market, which means it's not currently listed for sale or rent on Zillow. This may be different from what's available on other websites or public sources.
