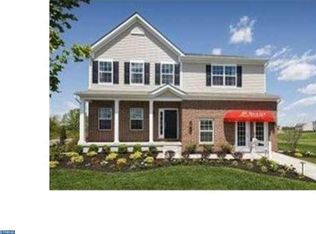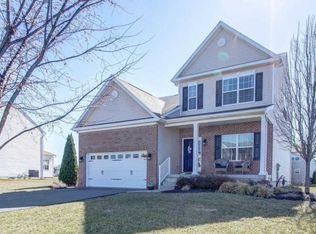Custom built DelGrippo Home on a large 1 acre lot in an established sub-division with No HOA fees. Builder used high end construction materials and has framed out the attic ? not trusses. Home was built with low maintenance exterior finishes including stone and upgraded vinyl siding. Upon entering the home, the large two-story foyer with maintenance free wood look vinyl plank flooring will welcome you and flows into the kitchen and breakfast area. 9 ft ceilings throughout the first floor makes the home feel very roomy. Office area is located immediately to your right and far enough away from the rest of the first floor living space for privacy. Living room and formal dining room with chair rail are well sized. There is a large open area encompassing the kitchen, breakfast area and family room. This area is loaded with natural light and includes sliders out to the newly constructed deck. Kitchen features granite counter tops, stainless steel sink, island for storage and all new appliances. Family room includes a gas fireplace for extra warmth and ambiance. Second floor is accessed by the winding staircase with oak handrail located in the foyer. Large master bedroom features a tray ceiling, sitting area, large walk-in closet and spacious master bath which includes ceramic tile, large stall shower with seats, toilet room, large soaking tub and double sink. Three bedrooms are included on the second floor as well as a large hall bath. Laundry room is conveniently located on the second floor and is large enough to include a utility tub. Two car garage has industrial painted floors for easy care and the large unfinished basement provides great potential for additional living space. Floor in the basement has also been painted with epoxy paint and has egress window. Come check out this quick settlement home in the Boyertown School District
This property is off market, which means it's not currently listed for sale or rent on Zillow. This may be different from what's available on other websites or public sources.

