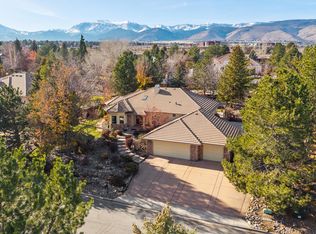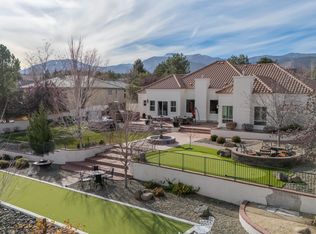Closed
$1,162,500
45 Desert Willow Way, Reno, NV 89511
5beds
3,091sqft
Single Family Residence
Built in 1994
0.53 Acres Lot
$1,171,000 Zestimate®
$376/sqft
$5,178 Estimated rent
Home value
$1,171,000
$1.07M - $1.29M
$5,178/mo
Zestimate® history
Loading...
Owner options
Explore your selling options
What's special
Elegant Living with Room to Grow Step inside this beautifully crafted 5-bedroom, 3-bath home offering over 3,000 sq. ft. of inviting living space on more than half an acre. From the moment you arrive, the oversized driveway, 3-car garage, and dedicated RV parking set the stage for convenience and flexibility. The bright formal living room welcomes you with soaring double-height windows and a cozy fireplace—perfect for gatherings or quiet evenings in. The kitchen is a true entertainer's hub, featuring granite counters, a large island, double ovens, and a walk-in pantry. A family room complete with wet bar and wine cooler makes entertaining effortless. Retreat to the spacious primary suite with dual closets, a spa-like bath, and private deck access where you can soak in stunning mountain and valley views. A versatile lower-level suite with kitchenette offers the perfect setup for guests, an office, or multi-generational living. Outdoors, enjoy mature landscaping, raised garden beds, multiple patios, and wide-open space to relax or play. With low-cost HOA, pride of ownership throughout, and a setting that blends comfort with character, this home is ready to welcome its next chapter. Don't miss your chance—schedule your private tour today!
Zillow last checked: 8 hours ago
Listing updated: February 10, 2026 at 10:04am
Listed by:
Paul Dunham B.0146929 775-303-8656,
eXp Realty LLC
Bought with:
Harmony Steingrebe, S.190954
Sierra Sotheby's Intl. Realty
Source: NNRMLS,MLS#: 250056349
Facts & features
Interior
Bedrooms & bathrooms
- Bedrooms: 5
- Bathrooms: 3
- Full bathrooms: 3
Heating
- Forced Air, Natural Gas
Cooling
- Central Air
Appliances
- Included: Dishwasher, Disposal, Double Oven, Dryer, Electric Cooktop, Microwave, Refrigerator, Washer
- Laundry: Cabinets, Laundry Room, Sink
Features
- Breakfast Bar, Cathedral Ceiling(s), Ceiling Fan(s), Entrance Foyer, High Ceilings, In-Law Floorplan, Kitchen Island
- Flooring: Carpet, Ceramic Tile, Wood
- Windows: Double Pane Windows, Vinyl Frames
- Number of fireplaces: 1
- Fireplace features: Gas Log
- Common walls with other units/homes: No Common Walls
Interior area
- Total structure area: 3,091
- Total interior livable area: 3,091 sqft
Property
Parking
- Total spaces: 3
- Parking features: Attached, Garage, RV Access/Parking
- Attached garage spaces: 3
Features
- Levels: Two,Tri-Level
- Stories: 2
- Patio & porch: Patio, Deck
- Exterior features: Rain Gutters
- Pool features: None
- Spa features: None
- Fencing: Back Yard
- Has view: Yes
- View description: Mountain(s)
Lot
- Size: 0.53 Acres
- Features: Gentle Sloping, Level, Sprinklers In Front, Sprinklers In Rear
Details
- Additional structures: Shed(s)
- Parcel number: 04931420
- Zoning: LDS
- Other equipment: Air Purifier
Construction
Type & style
- Home type: SingleFamily
- Property subtype: Single Family Residence
Materials
- Brick, Stucco
- Foundation: Slab
- Roof: Pitched,Tile
Condition
- New construction: No
- Year built: 1994
Utilities & green energy
- Sewer: Public Sewer
- Water: Public
- Utilities for property: Electricity Connected, Internet Connected, Natural Gas Connected, Phone Connected, Sewer Connected, Water Connected, Cellular Coverage, Underground Utilities, Water Meter Installed
Community & neighborhood
Security
- Security features: Smoke Detector(s)
Location
- Region: Reno
- Subdivision: Fieldcreek Ranch 3
HOA & financial
HOA
- Has HOA: Yes
- HOA fee: $165 annually
- Amenities included: Maintenance Grounds
- Services included: Maintenance Grounds
- Association name: Field Creek
Other
Other facts
- Listing terms: Cash,Conventional,FHA,VA Loan
Price history
| Date | Event | Price |
|---|---|---|
| 11/7/2025 | Sold | $1,162,500-1.1%$376/sqft |
Source: | ||
| 10/1/2025 | Contingent | $1,175,000$380/sqft |
Source: | ||
| 9/26/2025 | Listed for sale | $1,175,000+135%$380/sqft |
Source: | ||
| 10/12/2023 | Sold | $500,000-41.1%$162/sqft |
Source: Public Record Report a problem | ||
| 10/10/2022 | Sold | $849,000$275/sqft |
Source: Public Record Report a problem | ||
Public tax history
| Year | Property taxes | Tax assessment |
|---|---|---|
| 2025 | $6,160 +27.2% | $246,601 +2.9% |
| 2024 | $4,841 -16.6% | $239,648 +5.1% |
| 2023 | $5,804 +3% | $228,021 +18.5% |
Find assessor info on the county website
Neighborhood: South Reno
Nearby schools
GreatSchools rating
- 8/10Ted Hunsburger Elementary SchoolGrades: K-5Distance: 0.7 mi
- 7/10Marce Herz Middle SchoolGrades: 6-8Distance: 0.2 mi
- 7/10Galena High SchoolGrades: 9-12Distance: 1.4 mi
Schools provided by the listing agent
- Elementary: Hunsberger
- Middle: Marce Herz
- High: Galena
Source: NNRMLS. This data may not be complete. We recommend contacting the local school district to confirm school assignments for this home.
Get a cash offer in 3 minutes
Find out how much your home could sell for in as little as 3 minutes with a no-obligation cash offer.
Estimated market value
$1,171,000


