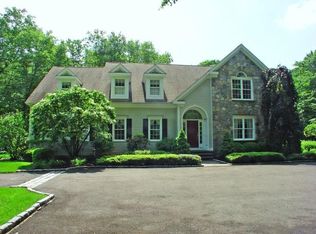Beautifully set on over 3 acres backing up to open space.Expansive level property with deck patio hot tub and views. Gracious sized rooms, beautiful millwork,4 fireplaces, built ins,bar, luxurious master suite with spa bath and den with fireplace, timeless Putnam kitchen with 12 ft island opens to family room with stone fireplace. Enjoy entertaining and everyday living. Great floor plan whole house generator. New windows throughout Custom built with attention to detail. A must see on an exceptional level professionally landscaped property set far from the road.
This property is off market, which means it's not currently listed for sale or rent on Zillow. This may be different from what's available on other websites or public sources.
