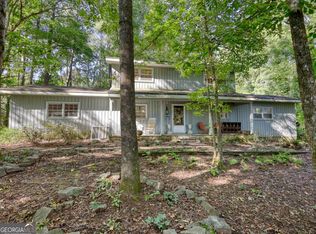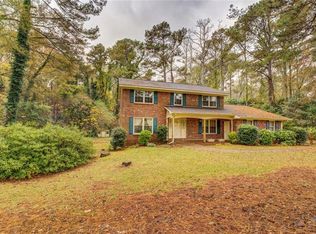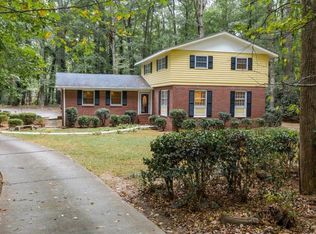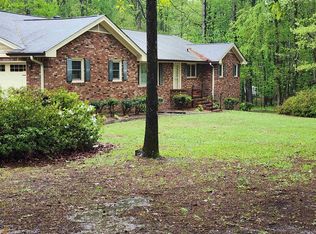PRICED TO SELL! GORGEOUS 5 Bedroom / 2.5 bath Tri-Level Home in sought after East Newton. Home located in Deerfield Subdivision, a quiet, established, well maintained neighborhood. Perfect location for family life. Separate formal dining room, separate family room with masonry fireplace and built in shelving, large kitchen with quartz counter tops, walk-in pantry, and lots of cabinets, separate den and recently remodeled bathrooms. Laundry room, half-bath and 2 car carport off kitchen. Neighborhood amenities with HOA membership features community pool, lake, green-space, tennis courts and pavilion. This is a MUST see home. For more information call listing agent. Potential buyers must be accompanied by a real estate agent. Need 24 hour notice.
This property is off market, which means it's not currently listed for sale or rent on Zillow. This may be different from what's available on other websites or public sources.



