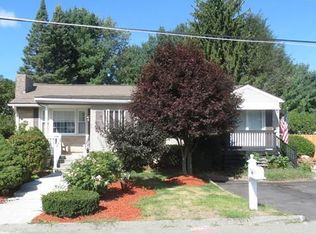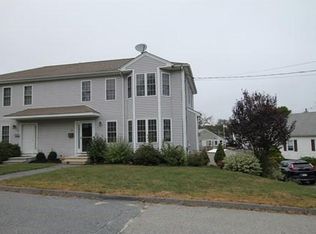Sold for $350,000
$350,000
45 Deepdale Rd, Worcester, MA 01606
3beds
1,036sqft
Single Family Residence
Built in 1960
10,078 Square Feet Lot
$359,800 Zestimate®
$338/sqft
$2,810 Estimated rent
Home value
$359,800
$327,000 - $396,000
$2,810/mo
Zestimate® history
Loading...
Owner options
Explore your selling options
What's special
Welcome to 45 Deepdale Road in Worcester! This 6-room, 3-bedroom, 1 bath ranch-style home offers 1,036 sq. ft. of living space and presents an excellent opportunity for investors seeking great potential and quick returns. The home features a spacious kitchen and living room, perfect for everyday living and entertaining. The large full basement provides plenty of additional storage space and includes a washer and dryer for added convenience. Outside, enjoy a large backyard with a deck and an above-ground pool, ideal for outdoor relaxation and gatherings. The property is to be delivered completely empty at closing, offering a clean slate for your vision. With its fantastic location, this home offers easy access to shopping, dining, and public transportation. Don’t miss out on this promising investment opportunity—schedule a showing today!
Zillow last checked: 8 hours ago
Listing updated: December 31, 2024 at 09:48am
Listed by:
Goldpath Real Estate Group,
Cameron Real Estate Group 781-486-3180,
Robert Carroll 617-251-0612
Bought with:
Olotu J. Wariebi
Property Investors & Advisors, LLC
Source: MLS PIN,MLS#: 73314298
Facts & features
Interior
Bedrooms & bathrooms
- Bedrooms: 3
- Bathrooms: 1
- Full bathrooms: 1
Primary bedroom
- Features: Ceiling Fan(s), Closet, Flooring - Wall to Wall Carpet, Window(s) - Bay/Bow/Box, Lighting - Overhead
- Level: First
Bedroom 2
- Features: Ceiling Fan(s), Flooring - Wall to Wall Carpet, Window(s) - Bay/Bow/Box, Lighting - Overhead
- Level: First
Bedroom 3
- Features: Ceiling Fan(s), Flooring - Wall to Wall Carpet, Window(s) - Bay/Bow/Box, Lighting - Overhead
- Level: First
Bathroom 1
- Features: Bathroom - Full
- Level: First
Bathroom 2
- Features: Bathroom - Half, Window(s) - Bay/Bow/Box
- Level: First
Kitchen
- Features: Ceiling Fan(s), Flooring - Laminate, Window(s) - Bay/Bow/Box, Lighting - Overhead
- Level: First
Living room
- Features: Flooring - Hardwood, Window(s) - Bay/Bow/Box
- Level: First
Heating
- Baseboard
Cooling
- Window Unit(s)
Appliances
- Included: Dishwasher, Microwave, Refrigerator, Freezer, Washer, Dryer
- Laundry: In Basement
Features
- Basement: Full
- Has fireplace: No
Interior area
- Total structure area: 1,036
- Total interior livable area: 1,036 sqft
Property
Parking
- Total spaces: 3
- Parking features: Paved Drive, Paved
- Uncovered spaces: 3
Features
- Patio & porch: Deck
- Exterior features: Deck, Pool - Above Ground
- Has private pool: Yes
- Pool features: Above Ground
Lot
- Size: 10,078 sqft
- Features: Level
Details
- Parcel number: M:32 B:017 L:00266,1790642
- Zoning: RL-7
Construction
Type & style
- Home type: SingleFamily
- Architectural style: Ranch
- Property subtype: Single Family Residence
Materials
- Foundation: Block
Condition
- Year built: 1960
Utilities & green energy
- Sewer: Public Sewer
- Water: Public
Community & neighborhood
Community
- Community features: Public Transportation, Shopping, Park, Walk/Jog Trails, Medical Facility, Highway Access, House of Worship, Public School, T-Station, University
Location
- Region: Worcester
Other
Other facts
- Road surface type: Paved
Price history
| Date | Event | Price |
|---|---|---|
| 12/31/2024 | Sold | $350,000+6.1%$338/sqft |
Source: MLS PIN #73314298 Report a problem | ||
| 12/2/2024 | Contingent | $329,900$318/sqft |
Source: MLS PIN #73314298 Report a problem | ||
| 11/20/2024 | Listed for sale | $329,900+184.4%$318/sqft |
Source: MLS PIN #73314298 Report a problem | ||
| 6/6/1991 | Sold | $116,000$112/sqft |
Source: Public Record Report a problem | ||
Public tax history
| Year | Property taxes | Tax assessment |
|---|---|---|
| 2025 | $4,777 +2.1% | $362,200 +6.4% |
| 2024 | $4,679 +3.5% | $340,300 +8% |
| 2023 | $4,519 +13% | $315,100 +19.9% |
Find assessor info on the county website
Neighborhood: 01606
Nearby schools
GreatSchools rating
- 3/10Norrback Avenue SchoolGrades: PK-6Distance: 0.2 mi
- 3/10Burncoat Middle SchoolGrades: 7-8Distance: 2.3 mi
- 2/10Burncoat Senior High SchoolGrades: 9-12Distance: 2.3 mi
Get a cash offer in 3 minutes
Find out how much your home could sell for in as little as 3 minutes with a no-obligation cash offer.
Estimated market value$359,800
Get a cash offer in 3 minutes
Find out how much your home could sell for in as little as 3 minutes with a no-obligation cash offer.
Estimated market value
$359,800

