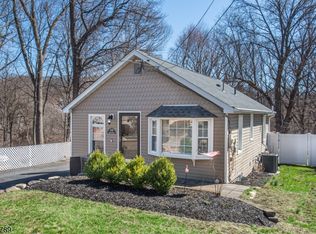Looking for a smart home that is smart looking too? Here it is!! Stepsaver kitchen with Granite and SS appliances, Open Concept Living/ Dining Room, Gorgeous Hardwood Floors, a house that is very deceiving. The master bedroom has plenty of space for a king sized bed. The fully permitted, 600 sq ft basement family room is a perfect get away, watch a movie or become crafty in the workshop just behind the office area. New roof 2020 (transferable warranty), new hot water heater 2018, and all "smart" devices included. This is a perfect home to unpack and enjoy!
This property is off market, which means it's not currently listed for sale or rent on Zillow. This may be different from what's available on other websites or public sources.
