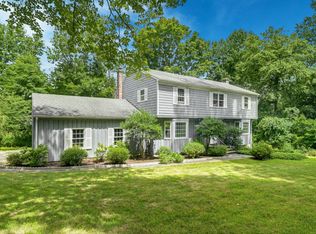Located in a sought-after neighborhood close to Redding Elementary School. This spacious colonial features a 3-season room with vaulted ceilings and skylights off the kitchen. The 2-tiered Azek deck and patio/firepit area make for great entertaining. Inside there is plenty of closet space with a cedar closet in the basement. Finished basement with direct access to patio and garage. Basement has additional storage space with freezer. The main floor includes a wet bar, an extra smaller bedroom/office, and a large cozy family room with fireplace. Newer windows throughout the house. Don't miss this opportunity to move your family to a quiet, peaceful town with great schools.
This property is off market, which means it's not currently listed for sale or rent on Zillow. This may be different from what's available on other websites or public sources.
