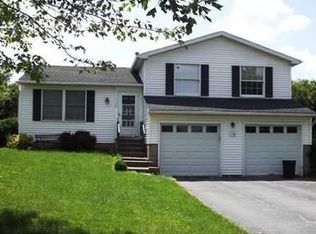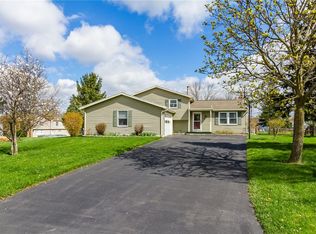Closed
$290,000
45 Dawn Valley Dr, Rochester, NY 14623
5beds
2,012sqft
Single Family Residence
Built in 1986
0.27 Acres Lot
$341,100 Zestimate®
$144/sqft
$2,911 Estimated rent
Home value
$341,100
$324,000 - $358,000
$2,911/mo
Zestimate® history
Loading...
Owner options
Explore your selling options
What's special
Large Well Maintained home with an Amazing Floor Plan including 5 Spacious Bedrooms and 3 Full Baths! Well lit Living Room with open concept to the Dining Area, off this space there is a slider that leads to a Large Two Level Deck for entertaining! All the bedrooms are generously sized including the Master Bedroom and En Suite Bathroom with Walk-in Shower! Large Family Room downstairs, Spacious Laundry Room plus a Bonus Room! Enjoy the Deck and Spacious Fenced Back Yard, Garden Shed in back for extra storage. Quiet Cul De Sac location, yet conveniently located - 5 mins to RIT, 7 mins to MarketPlace Mall & Wegmans, 11 Mins to UofR, What More Can You Ask For! Durable Hardwoods, Ceramic & Tile Floors throughout. All Appliances Included. Updated Mechanics include: Furnace 2015~, Central Air 2012~ Updated Vinyl Windows throughout 2012~, Hot Water Tank 2023. Offers will be reviewed March 7th at Noon.
Zillow last checked: 8 hours ago
Listing updated: May 09, 2023 at 01:26pm
Listed by:
Samuel Schrimsher 585-685-4490,
Keller Williams Realty Greater Rochester
Bought with:
Talha Shahid, 10401354753
Nationwide Houses LLC
Source: NYSAMLSs,MLS#: R1457008 Originating MLS: Rochester
Originating MLS: Rochester
Facts & features
Interior
Bedrooms & bathrooms
- Bedrooms: 5
- Bathrooms: 3
- Full bathrooms: 3
- Main level bathrooms: 1
- Main level bedrooms: 2
Heating
- Gas, Forced Air
Cooling
- Central Air
Appliances
- Included: Dryer, Dishwasher, Disposal, Gas Oven, Gas Range, Gas Water Heater, Microwave, Refrigerator, Washer
- Laundry: Main Level
Features
- Ceiling Fan(s), Den, Eat-in Kitchen, Separate/Formal Living Room, Home Office, Sliding Glass Door(s), Bath in Primary Bedroom, Programmable Thermostat
- Flooring: Ceramic Tile, Hardwood, Tile, Varies
- Doors: Sliding Doors
- Windows: Thermal Windows
- Basement: Full,Finished,Sump Pump
- Has fireplace: No
Interior area
- Total structure area: 2,012
- Total interior livable area: 2,012 sqft
Property
Parking
- Total spaces: 2
- Parking features: Attached, Garage, Driveway
- Attached garage spaces: 2
Accessibility
- Accessibility features: Low Threshold Shower
Features
- Levels: Two
- Stories: 2
- Patio & porch: Deck
- Exterior features: Blacktop Driveway, Deck, Fence
- Fencing: Partial
Lot
- Size: 0.27 Acres
- Dimensions: 57 x 140
- Features: Cul-De-Sac, Irregular Lot
Details
- Additional structures: Shed(s), Storage
- Parcel number: 2632001751000003045000
- Special conditions: Standard
Construction
Type & style
- Home type: SingleFamily
- Architectural style: Raised Ranch,Two Story
- Property subtype: Single Family Residence
Materials
- Vinyl Siding, Copper Plumbing
- Foundation: Block
- Roof: Asphalt
Condition
- Resale
- Year built: 1986
Utilities & green energy
- Electric: Circuit Breakers
- Sewer: Connected
- Water: Connected, Public
- Utilities for property: Cable Available, High Speed Internet Available, Sewer Connected, Water Connected
Green energy
- Energy efficient items: Windows
Community & neighborhood
Location
- Region: Rochester
- Subdivision: Mapledale Sec 11
Other
Other facts
- Listing terms: Cash,Conventional,FHA,VA Loan
Price history
| Date | Event | Price |
|---|---|---|
| 5/9/2023 | Sold | $290,000+3.6%$144/sqft |
Source: | ||
| 3/10/2023 | Pending sale | $280,000$139/sqft |
Source: | ||
| 3/1/2023 | Listed for sale | $280,000$139/sqft |
Source: | ||
Public tax history
| Year | Property taxes | Tax assessment |
|---|---|---|
| 2024 | -- | $245,200 |
| 2023 | -- | $245,200 +14% |
| 2022 | -- | $215,100 +15% |
Find assessor info on the county website
Neighborhood: 14623
Nearby schools
GreatSchools rating
- 7/10Ethel K Fyle Elementary SchoolGrades: K-3Distance: 0.7 mi
- 5/10Henry V Burger Middle SchoolGrades: 7-9Distance: 1.7 mi
- 7/10Rush Henrietta Senior High SchoolGrades: 9-12Distance: 2.6 mi
Schools provided by the listing agent
- District: Rush-Henrietta
Source: NYSAMLSs. This data may not be complete. We recommend contacting the local school district to confirm school assignments for this home.

