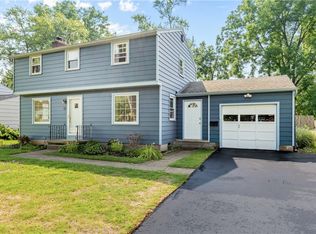Very bright & spacious home with fabulous large fenced backyard! Beautiful hardwood floors throughout. Spacious kitchen with open window wall to living room, beautiful granite counters & tiled backsplash; 4 large bedrooms including master suite w/private bath & walk-in closet. Lower level features family room w/half bath with direct access to driveway & rear deck/yard. Home also features a separate office/studio w/separate entrance from driveway for professional home office use. Greenlight high speed Internet available. Finished basement adds additional approx 416 SF (NOT included in total SF). Many new thermopane windows; New furnace & A/C (Oct 2016); New Architectural Roof (2013); updated 150 Amp electric. See VIDEO TOUR link below.
This property is off market, which means it's not currently listed for sale or rent on Zillow. This may be different from what's available on other websites or public sources.
