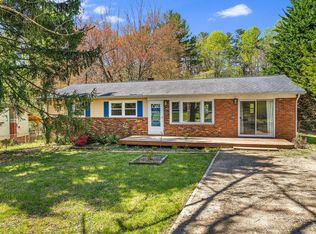Closed
$397,000
45 Cub Rd, Asheville, NC 28806
4beds
1,439sqft
Single Family Residence
Built in 1968
0.45 Acres Lot
$376,200 Zestimate®
$276/sqft
$2,511 Estimated rent
Home value
$376,200
$339,000 - $418,000
$2,511/mo
Zestimate® history
Loading...
Owner options
Explore your selling options
What's special
Charming home in West Asheville with very large lot and separate garage! Don't miss this gem of a house! You'll love the solid, time tested construction and the custom tilework throughout. A gardeners paradise, the sun drenched yard has established plantings and is very private. A great place for the humans and animals to romp around! The custom tiled crawlspace shows the pride of ownership and could be a great art studio. Move in and relax knowing the new roof (3/24) will keep you dry during the summer storms and the (newer) heat/cooling systems will keep you cool. This solid house is ready for your personal touches to make it your perfect home! Showings August 12th- 26th, from 10am-6pm, Offer Deadline at Noon August 27
Zillow last checked: 8 hours ago
Listing updated: December 16, 2024 at 09:13am
Listing Provided by:
Jason Brodsky jason@ownersonlyre.com,
EXP Realty LLC
Bought with:
Galen Walter
LPT Realty, LLC
Source: Canopy MLS as distributed by MLS GRID,MLS#: 4167692
Facts & features
Interior
Bedrooms & bathrooms
- Bedrooms: 4
- Bathrooms: 2
- Full bathrooms: 2
- Main level bedrooms: 4
Primary bedroom
- Level: Main
Bedroom s
- Level: Main
Bedroom s
- Level: Main
Bedroom s
- Level: Main
Bathroom full
- Level: Main
Bathroom full
- Level: Main
Dining room
- Level: Main
Family room
- Level: Main
Kitchen
- Level: Main
Laundry
- Level: Main
Living room
- Level: Main
Heating
- Forced Air, Natural Gas, Wood Stove
Cooling
- Ceiling Fan(s), Central Air
Appliances
- Included: Dishwasher, Electric Oven, Electric Range, Freezer, Refrigerator, Washer/Dryer
- Laundry: Laundry Room, Main Level
Features
- Storage
- Flooring: Terrazzo, Tile, Wood
- Windows: Insulated Windows, Skylight(s), Storm Window(s)
- Basement: Sump Pump
- Fireplace features: Den, Wood Burning Stove
Interior area
- Total structure area: 1,439
- Total interior livable area: 1,439 sqft
- Finished area above ground: 1,439
- Finished area below ground: 0
Property
Parking
- Total spaces: 2
- Parking features: Driveway, Detached Garage, Garage on Main Level
- Garage spaces: 2
- Has uncovered spaces: Yes
Features
- Levels: One
- Stories: 1
- Patio & porch: Front Porch, Patio
- Exterior features: Storage
- Fencing: Partial
- Has view: Yes
- View description: Mountain(s)
- Waterfront features: Creek/Stream
Lot
- Size: 0.45 Acres
- Features: Cleared, Orchard(s), Level, Open Lot, Pasture, Private
Details
- Additional structures: Outbuilding, Workshop
- Parcel number: 962837178200000
- Zoning: RS8
- Special conditions: Standard
Construction
Type & style
- Home type: SingleFamily
- Property subtype: Single Family Residence
Materials
- Brick Partial, Fiber Cement, Wood
- Foundation: Crawl Space, Other - See Remarks
- Roof: Shingle
Condition
- New construction: No
- Year built: 1968
Utilities & green energy
- Sewer: Public Sewer
- Water: City
- Utilities for property: Cable Available, Electricity Connected
Community & neighborhood
Community
- Community features: None
Location
- Region: Asheville
- Subdivision: Cedar Knoll
Other
Other facts
- Listing terms: Cash,Conventional
- Road surface type: Asphalt, Paved
Price history
| Date | Event | Price |
|---|---|---|
| 9/26/2024 | Sold | $397,000+1.8%$276/sqft |
Source: | ||
| 8/12/2024 | Listed for sale | $390,000-13.3%$271/sqft |
Source: | ||
| 7/29/2024 | Listing removed | -- |
Source: Owner Report a problem | ||
| 7/6/2024 | Price change | $449,995-9.3%$313/sqft |
Source: Owner Report a problem | ||
| 6/21/2024 | Listed for sale | $495,900$345/sqft |
Source: Owner Report a problem | ||
Public tax history
| Year | Property taxes | Tax assessment |
|---|---|---|
| 2025 | $2,106 +8.5% | $213,000 +2.2% |
| 2024 | $1,941 +2.9% | $208,500 |
| 2023 | $1,886 +1.1% | $208,500 |
Find assessor info on the county website
Neighborhood: 28806
Nearby schools
GreatSchools rating
- 4/10Johnston ElementaryGrades: PK-4Distance: 0.2 mi
- 6/10Clyde A Erwin Middle SchoolGrades: 7-8Distance: 2.3 mi
- 3/10Clyde A Erwin HighGrades: PK,9-12Distance: 2.3 mi
Schools provided by the listing agent
- Elementary: Johnston
- Middle: Clyde A Erwin
- High: Clyde A Erwin
Source: Canopy MLS as distributed by MLS GRID. This data may not be complete. We recommend contacting the local school district to confirm school assignments for this home.
Get a cash offer in 3 minutes
Find out how much your home could sell for in as little as 3 minutes with a no-obligation cash offer.
Estimated market value
$376,200
Get a cash offer in 3 minutes
Find out how much your home could sell for in as little as 3 minutes with a no-obligation cash offer.
Estimated market value
$376,200
