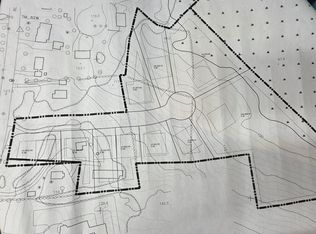Sold for $385,000 on 02/04/25
$385,000
45 Cross Road, Waterford, CT 06385
1beds
1,152sqft
Single Family Residence
Built in 2016
0.5 Acres Lot
$412,500 Zestimate®
$334/sqft
$1,951 Estimated rent
Home value
$412,500
$363,000 - $466,000
$1,951/mo
Zestimate® history
Loading...
Owner options
Explore your selling options
What's special
Discover the perfect blend of elegance and functionality in this stunning 1-bedroom, 2-bath custom home, built in 2016. Nestled on a beautifully landscaped property with stonewall borders, this home boasts exceptional craftsmanship and high-end finishes both inside and out. Gorgeous custom stone detailing enhances the home's facade and continues inside with a striking stone fireplace, creating a warm and inviting atmosphere. Modern Kitchen with granite and butcher block countertops adds style and utility to the chef-inspired kitchen, featuring plenty of space for cooking and entertaining. The second floor features a spacious loft that could easily be converted into a second bedroom with minor adjustments. Enjoy the convenience of a second-floor laundry, full bath, hot water baseboard heating for energy efficiency, and a whole-house generator for peace of mind. A 1-car detached garage and ample additional parking make this home perfect for hosting guests. With its hardwood flooring throughout, spacious rooms, and easy access to everything, this home is a true gem. Plenty of potential to expand or create additional living space in the unfinished basement. Entertain year-round in the covered outdoor kitchen, complete with a built-in fridge, grill, sitting area, and wiring for a TV. Whether you're enjoying cozy evenings by the custom fireplace or hosting friends in your outdoor entertainment area, this property offers endless opportunities to live, relax, and entertain.
Zillow last checked: 8 hours ago
Listing updated: February 04, 2025 at 09:36am
Listed by:
Marilyn Lusher 860-460-9559,
RE/MAX Legends 860-451-8000
Bought with:
Amy B. Rubin, RES.0804326
William Raveis Real Estate
Source: Smart MLS,MLS#: 24065938
Facts & features
Interior
Bedrooms & bathrooms
- Bedrooms: 1
- Bathrooms: 2
- Full bathrooms: 2
Primary bedroom
- Features: Ceiling Fan(s), Full Bath, Hardwood Floor
- Level: Upper
- Area: 192 Square Feet
- Dimensions: 12 x 16
Kitchen
- Features: Granite Counters, Kitchen Island, Hardwood Floor
- Level: Main
- Area: 173.55 Square Feet
- Dimensions: 14.11 x 12.3
Living room
- Features: Fireplace, Hardwood Floor
- Level: Main
- Area: 152.39 Square Feet
- Dimensions: 14.11 x 10.8
Office
- Features: Hardwood Floor
- Level: Upper
- Area: 224 Square Feet
- Dimensions: 16 x 14
Heating
- Hot Water, Propane
Cooling
- Ductless, Heat Pump
Appliances
- Included: Gas Range, Microwave, Range Hood, Refrigerator, Dishwasher, Water Heater, Tankless Water Heater
- Laundry: Upper Level
Features
- Basement: Full,Unfinished,Storage Space
- Attic: Access Via Hatch
- Number of fireplaces: 1
Interior area
- Total structure area: 1,152
- Total interior livable area: 1,152 sqft
- Finished area above ground: 1,152
Property
Parking
- Total spaces: 1
- Parking features: Detached
- Garage spaces: 1
Features
- Exterior features: Outdoor Grill, Rain Gutters, Lighting, Stone Wall
Lot
- Size: 0.50 Acres
- Features: Landscaped, Rolling Slope
Details
- Parcel number: 1590905
- Zoning: R-20
Construction
Type & style
- Home type: SingleFamily
- Architectural style: Colonial
- Property subtype: Single Family Residence
Materials
- Vinyl Siding
- Foundation: Concrete Perimeter
- Roof: Asphalt
Condition
- New construction: No
- Year built: 2016
Utilities & green energy
- Sewer: Public Sewer
- Water: Well
- Utilities for property: Cable Available
Community & neighborhood
Community
- Community features: Near Public Transport, Library, Medical Facilities, Shopping/Mall
Location
- Region: Waterford
Price history
| Date | Event | Price |
|---|---|---|
| 2/4/2025 | Sold | $385,000+2.7%$334/sqft |
Source: | ||
| 1/18/2025 | Pending sale | $375,000$326/sqft |
Source: | ||
| 1/6/2025 | Listed for sale | $375,000+226.1%$326/sqft |
Source: | ||
| 4/4/1994 | Sold | $115,000$100/sqft |
Source: Public Record Report a problem | ||
Public tax history
| Year | Property taxes | Tax assessment |
|---|---|---|
| 2025 | $5,493 +7.8% | $235,140 +2.9% |
| 2024 | $5,097 +5.2% | $228,560 |
| 2023 | $4,845 +6.5% | $228,560 +38.4% |
Find assessor info on the county website
Neighborhood: 06385
Nearby schools
GreatSchools rating
- 5/10Oswegatchie Elementary SchoolGrades: K-5Distance: 0.8 mi
- 5/10Clark Lane Middle SchoolGrades: 6-8Distance: 2 mi
- 8/10Waterford High SchoolGrades: 9-12Distance: 2.3 mi
Schools provided by the listing agent
- Elementary: Oswegatchie
- Middle: Clark Lane
- High: Waterford
Source: Smart MLS. This data may not be complete. We recommend contacting the local school district to confirm school assignments for this home.

Get pre-qualified for a loan
At Zillow Home Loans, we can pre-qualify you in as little as 5 minutes with no impact to your credit score.An equal housing lender. NMLS #10287.
Sell for more on Zillow
Get a free Zillow Showcase℠ listing and you could sell for .
$412,500
2% more+ $8,250
With Zillow Showcase(estimated)
$420,750