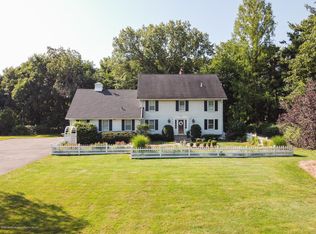Majestically situated on 45 spectacular farmland preserved acres is ''Grey Oaks''. It is an Equestrian estate featuring a 10,000 square ft Southern Colonial custom home, 3200 Square ft custom home, caretaker cottage, 7 stall barn with fly misting system, 75' concrete pool with pool house, tennis court, paddocks, riding arena and jumping area. The main house boasts spectacular reception hall area flanked by Grand Ball Room and Dining Room with wood floors soaring coffered ceilings, custom moldings, hand carved marble fireplaces and Pub. Breakfast room has sweeping views of the paddocks. Nine bedrooms, 5 full and 2 half baths and 4 fireplaces. The eat in kitchen has great work space. Pool house has a full kitchen, bath and laundry room. Gated entrance leads to total privacy. 2021-08-25
This property is off market, which means it's not currently listed for sale or rent on Zillow. This may be different from what's available on other websites or public sources.
