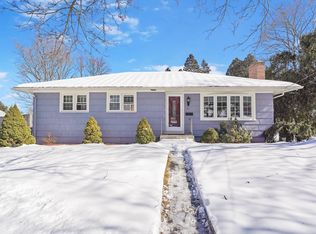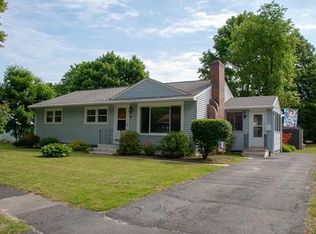Rare offering in a desirable commuter neighborhood on the Shrewsbury/Grafton line! Turn-key move-in ready ranch w over-sized carport, HUGE backyard that is landscaped, fenced w lots of space for BBQ's, entertaining & play w family, pets & friends! As you step in your greeted by the inviting & updated kitchen w white cabinetry*glass tile backsplash*stainless appliances, dining area. Center hall w three good sized bedrooms, closets, hardwood floors, updated full bathroom. Large living rm w fireplace for comfy days, hardwood floors, sunny bay window*2020 BRAND NEW HEATING SYSTEM & OIL TANK*Updated Electrical*Big finished lower level w 2nd fireplace, tile floor, plenty of room for the kids game room, your home office at the other end, music rm, separate laundry rm, cedar closet, ton's of storage! Just minutes to commuter train to Boston/Pike/UMass/Rts.20/90/290/9/146 Wegman's, shopping malls, restaurants, parks! Take a leisurely walk around this neighborhood, enjoy views of Quinsig river!
This property is off market, which means it's not currently listed for sale or rent on Zillow. This may be different from what's available on other websites or public sources.

