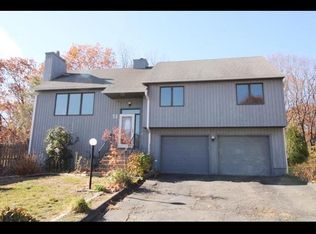Sold for $377,100 on 03/31/25
$377,100
45 Crest Street, Waterbury, CT 06708
3beds
2,168sqft
Single Family Residence
Built in 1986
0.35 Acres Lot
$403,400 Zestimate®
$174/sqft
$2,824 Estimated rent
Home value
$403,400
$359,000 - $456,000
$2,824/mo
Zestimate® history
Loading...
Owner options
Explore your selling options
What's special
WEST-SIDE CUSTOM BUILT TURN-KEY COLONIAL STYLE HOME SET ON CUL-DE-SAC. THIS INVITING HOME HAS SPACE, PRIVACY & LOCATION. BRIGHT KITCHEN WITH LOTS OF CABINET SPACE, ISLAND & PANTRY WITH PULL OUT DRAWERS. LARGE LIVING ROOM & DINING ROOM PERFECT FOR FAMILY GATHERINGS. ALSO ON THE FIRST FLOOR IS AN OVERSIZED FAMILY ROOM WITH CATHEDRAL CEILINGS & CENTERED FIREPLACE. FRENCH DOOR WITH VENTED SIDE LIGHTS LEAD OUT TO A TIERED DECK WITH RETRACTABLE AWNINGS. UPSTAIRS YOU WILL FIND ALL HARDWOOD FLOORS. FULL BATHROOM WITH HIS & HER SINK, WHIRLPOOL TUB & SEPARATE SHOWER. HARDWOOD FLOORING THROUGHOUT. MANY UPDATES TO INCLUDE: 2017 NEW CAIR SYSTEM, & 40G HW TANK, 2019 NEW DRIVEWAY, 2024 STAINED DECK(S). PRIVATE WOODED BACK YARD. MIDDLEBURY LINE SET IN CLOSE PROXIMITY TO SCHOOLS, SHOPPING & HIGHWAYS. ONE OWNER HOME, A MUST SEE!
Zillow last checked: 8 hours ago
Listing updated: March 31, 2025 at 04:47pm
Listed by:
Jeff Corcoran 203-213-1221,
Corcoran Properties, LLC 203-598-0485
Bought with:
Dave Blagrove, RES.0822781
Century 21 Scala Group
Source: Smart MLS,MLS#: 24064453
Facts & features
Interior
Bedrooms & bathrooms
- Bedrooms: 3
- Bathrooms: 2
- Full bathrooms: 1
- 1/2 bathrooms: 1
Primary bedroom
- Features: Walk-In Closet(s)
- Level: Upper
- Area: 169 Square Feet
- Dimensions: 13 x 13
Bedroom
- Level: Upper
Bedroom
- Level: Upper
Dining room
- Level: Main
- Area: 156 Square Feet
- Dimensions: 13 x 12
Family room
- Level: Main
- Area: 400 Square Feet
- Dimensions: 20 x 20
Kitchen
- Level: Main
- Area: 198 Square Feet
- Dimensions: 11 x 18
Living room
- Level: Main
- Area: 234 Square Feet
- Dimensions: 13 x 18
Heating
- Hot Water, Oil
Cooling
- Ceiling Fan(s), Central Air
Appliances
- Included: Oven/Range, Refrigerator, Dishwasher, Water Heater
- Laundry: Lower Level
Features
- Basement: Full,Unfinished,Garage Access
- Attic: Pull Down Stairs
- Number of fireplaces: 1
Interior area
- Total structure area: 2,168
- Total interior livable area: 2,168 sqft
- Finished area above ground: 2,168
Property
Parking
- Total spaces: 2
- Parking features: Attached
- Attached garage spaces: 2
Features
- Patio & porch: Deck
- Exterior features: Sidewalk
Lot
- Size: 0.35 Acres
- Features: Cul-De-Sac
Details
- Parcel number: 1389577
- Zoning: RS-12
Construction
Type & style
- Home type: SingleFamily
- Architectural style: Colonial
- Property subtype: Single Family Residence
Materials
- Vinyl Siding
- Foundation: Concrete Perimeter
- Roof: Asphalt
Condition
- New construction: No
- Year built: 1986
Utilities & green energy
- Sewer: Public Sewer
- Water: Public
- Utilities for property: Underground Utilities
Community & neighborhood
Community
- Community features: Health Club, Medical Facilities, Private School(s)
Location
- Region: Waterbury
- Subdivision: West Side
Price history
| Date | Event | Price |
|---|---|---|
| 3/31/2025 | Sold | $377,100-3.1%$174/sqft |
Source: | ||
| 3/18/2025 | Pending sale | $389,000$179/sqft |
Source: | ||
| 2/8/2025 | Price change | $389,000-2.7%$179/sqft |
Source: | ||
| 1/24/2025 | Listed for sale | $399,900$184/sqft |
Source: | ||
Public tax history
| Year | Property taxes | Tax assessment |
|---|---|---|
| 2025 | $12,235 -9% | $272,020 |
| 2024 | $13,449 -8.8% | $272,020 |
| 2023 | $14,741 +41.1% | $272,020 +56.8% |
Find assessor info on the county website
Neighborhood: West Side Manor
Nearby schools
GreatSchools rating
- 5/10B. W. Tinker SchoolGrades: PK-5Distance: 1.8 mi
- 4/10West Side Middle SchoolGrades: 6-8Distance: 1.2 mi
- 1/10John F. Kennedy High SchoolGrades: 9-12Distance: 1.5 mi

Get pre-qualified for a loan
At Zillow Home Loans, we can pre-qualify you in as little as 5 minutes with no impact to your credit score.An equal housing lender. NMLS #10287.
Sell for more on Zillow
Get a free Zillow Showcase℠ listing and you could sell for .
$403,400
2% more+ $8,068
With Zillow Showcase(estimated)
$411,468