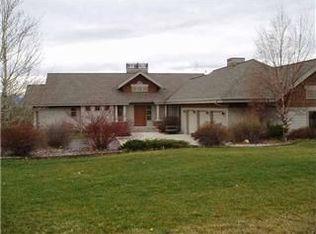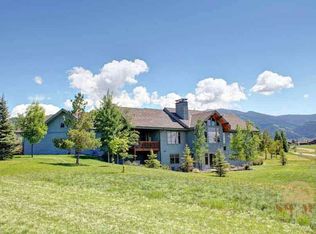Sold on 06/28/24
Price Unknown
45 Crescent Point Rd, Bozeman, MT 59715
4beds
6,206sqft
Single Family Residence
Built in 2003
1.29 Acres Lot
$2,169,600 Zestimate®
$--/sqft
$7,247 Estimated rent
Home value
$2,169,600
$1.97M - $2.41M
$7,247/mo
Zestimate® history
Loading...
Owner options
Explore your selling options
What's special
Welcome to an exquisite residence nestled in a secluded cul-de-sac location, boasting fantastic mountain views that will take your breath away. This home was meticulously crafted by premier design and construction firms, Locati Design and SBC Builders. Radiating a cozy ambiance with elegant wood accents and rustic stone features, bathed in ample natural light, and framed by awe-inspiring mountain vistas, this home stands as a true work of art. Every aspect of its design was thoughtfully considered to provide a tranquil and picturesque haven, offering respite from the hustle and bustle of daily life.
The property's exterior presents a picturesque landscape, featuring a driveway winding from the cul-de-sac, a warm and inviting front porch, an expansive three-car heated garage, and sprawling balcony and patio areas, all situated on over an acre of land with awe-inspiring views.
On the ground floor, an entry hall welcomes you into a spacious living area, elegant dining space, gourmet kitchen, cozy breakfast area, inviting keeping room, spacious laundry room, functional mudroom, two half bathrooms, attached garage, luxurious primary suite with ensuite, private balcony overlooking the Spanish Peaks, and expansive patios with stunning Bridger views.
Ascending from the first floor mudroom, a staircase leads to a sprawling multi-functional space designed for hobbies, bathed in natural light and boasting wonderful mountain views, while concealing a secret playroom.
The lower level of this home offers fun spaces for friends and family to relax and recreate, including three bedrooms with two full baths, a spacious family room with a pool table, a fully-equipped refreshment center, wine storage, a convenient half bath, and additional versatile rooms. Accessible from the house, it opens onto fantastic patio areas, making it perfect for entertainment and relaxation.
Discover a property you'll be proud to call HOME. Designed for relaxation and perfectly positioned to capture breathtaking mountain vistas, this is the ideal place to make your next HOME. Come see for yourself!
Zillow last checked: 8 hours ago
Listing updated: July 01, 2024 at 08:15am
Listed by:
Toni Neal 406-599-5777,
Windermere Great Divide-Bozeman
Bought with:
Ann Brower, BRO-88464
Keller Williams Montana Realty
Source: Big Sky Country MLS,MLS#: 389467Originating MLS: Big Sky Country MLS
Facts & features
Interior
Bedrooms & bathrooms
- Bedrooms: 4
- Bathrooms: 6
- Full bathrooms: 3
- 1/2 bathrooms: 3
Heating
- Forced Air, Natural Gas
Cooling
- Central Air, Ceiling Fan(s)
Appliances
- Included: Built-In Oven, Cooktop, Double Oven, Dryer, Dishwasher, Disposal, Microwave, Refrigerator, Water Softener, Washer
Features
- Fireplace, Vaulted Ceiling(s), Walk-In Closet(s), Window Treatments, Central Vacuum, Main Level Primary
- Flooring: Hardwood, Partially Carpeted, Tile
- Windows: Window Coverings
- Basement: Bathroom,Bedroom,Daylight,Egress Windows,Kitchen,Rec/Family Area,Bath/Stubbed,Walk-Out Access
- Has fireplace: Yes
- Fireplace features: Basement, Gas, Wood Burning
Interior area
- Total structure area: 6,206
- Total interior livable area: 6,206 sqft
- Finished area above ground: 3,393
Property
Parking
- Total spaces: 3
- Parking features: Attached, Garage, Garage Door Opener
- Attached garage spaces: 3
- Has uncovered spaces: Yes
Features
- Levels: Two
- Stories: 2
- Patio & porch: Balcony, Covered, Deck, Patio, Porch
- Exterior features: Blacktop Driveway, Sprinkler/Irrigation, Landscaping
- Has view: Yes
- View description: Lake, Meadow, Mountain(s), Pond, Southern Exposure, Trees/Woods
- Has water view: Yes
- Water view: Lake,Pond
- Waterfront features: None
Lot
- Size: 1.29 Acres
- Features: Lawn, Landscaped, Sprinklers In Ground
Details
- Parcel number: RFG32042
- Zoning description: RS - Residential Suburban
- Special conditions: Standard
Construction
Type & style
- Home type: SingleFamily
- Architectural style: Custom
- Property subtype: Single Family Residence
Materials
- Hardboard, Stone
- Roof: Asphalt,Shingle
Condition
- New construction: No
- Year built: 2003
Details
- Builder name: SBC / Locati Architects
Utilities & green energy
- Sewer: Septic Tank
- Water: Well
- Utilities for property: Cable Available, Electricity Available, Electricity Connected, Natural Gas Available, Phone Available, Septic Available, Water Available
Community & neighborhood
Security
- Security features: Security System, Heat Detector, Smoke Detector(s)
Location
- Region: Bozeman
- Subdivision: Summer Ridge
HOA & financial
HOA
- Has HOA: Yes
- HOA fee: $500 annually
- Amenities included: Trail(s)
- Services included: Road Maintenance, Snow Removal
Other
Other facts
- Listing terms: Cash,3rd Party Financing
- Ownership: Full
- Road surface type: Paved
Price history
| Date | Event | Price |
|---|---|---|
| 6/28/2024 | Sold | -- |
Source: Big Sky Country MLS #389467 Report a problem | ||
| 6/1/2024 | Contingent | $2,250,000$363/sqft |
Source: Big Sky Country MLS #389467 Report a problem | ||
| 5/28/2024 | Listed for sale | $2,250,000$363/sqft |
Source: Big Sky Country MLS #389467 Report a problem | ||
Public tax history
Tax history is unavailable.
Neighborhood: 59715
Nearby schools
GreatSchools rating
- 8/10Hawthorne SchoolGrades: PK-5Distance: 5 mi
- 7/10Chief Joseph Middle SchoolGrades: 6-8Distance: 3.9 mi
- NAGallatin High SchoolGrades: 9-12Distance: 5 mi

