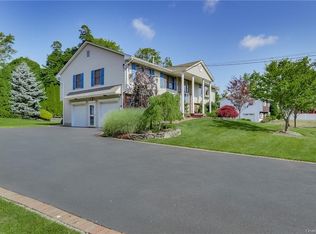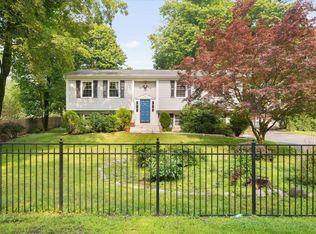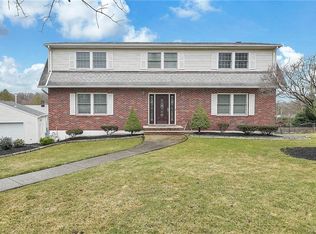Sold for $652,000
$652,000
45 Cragmere Rd, Airmont, NY 10901
6beds
2,151sqft
SingleFamily
Built in 1920
0.39 Acres Lot
$-- Zestimate®
$303/sqft
$4,324 Estimated rent
Home value
Not available
Estimated sales range
Not available
$4,324/mo
Zestimate® history
Loading...
Owner options
Explore your selling options
What's special
Totally renovated in 2020 is this Colonial style home set back off road up long driveway on bucolic level property. New Kitchen, 3 new Full Baths. New wall to wall carpet and ceramic tile flooring on 1st Level. Entire home freshly painted. New Roof. Main Level Master Bedroom with en suite Full Bath and Walk in Closet. Additional Bedroom on 1st Level. 4 big Bedrooms and Full Bath on 2nd Level. Full waiting to be finished Basement (Walkout). Large Deck off back of house overlooking the privacy seekers lovely level property. It's a win win with this one and you shouldn't miss out!
Facts & features
Interior
Bedrooms & bathrooms
- Bedrooms: 6
- Bathrooms: 3
- Full bathrooms: 3
Heating
- Baseboard, Gas
Cooling
- None
Features
- Eat-in Kitchen, Master Downstairs, 1st Floor Bedrm, Entrance Foyer, Master Bath, Walk-In Closet(s), Formal Dining Room
- Flooring: Hardwood
- Basement: Full, Unfinished, Walk-Out Access
Interior area
- Total interior livable area: 2,151 sqft
Property
Features
- Patio & porch: Deck
- Exterior features: Other
Lot
- Size: 0.39 Acres
- Features: Level, Wooded
Details
- Parcel number: 392607557219
Construction
Type & style
- Home type: SingleFamily
- Architectural style: Colonial, Cape, 2 Story
Materials
- Metal
Condition
- Year built: 1920
Utilities & green energy
- Sewer: Public Sewer
- Water: Public
Community & neighborhood
Location
- Region: Airmont
Other
Other facts
- Appliances: Refrigerator, Dishwasher, Range
- ArchitecturalStyle: Colonial, Cape, 2 Story
- ConstructionMaterials: Frame, Vinyl Siding
- Basement: Full, Unfinished, Walk-Out Access
- Flooring: Wall To Wall Carpet
- Heating: Hot Water, Natural Gas, Baseboard
- Inclusions: Dishwasher, Refrigerator, Oven/Range, Ceiling Fan, Wall to Wall Carpet
- InteriorFeatures: Eat-in Kitchen, Master Downstairs, 1st Floor Bedrm, Entrance Foyer, Master Bath, Walk-In Closet(s), Formal Dining Room
- PropertyType: Residential
- WaterSource: Public
- SeniorCommunityYN: 0
- PatioAndPorchFeatures: Deck
- LotFeatures: Level, Wooded
- RoadResponsibility: Public Maintained Road
- Sewer: Public Sewer
- HotWater: Gas Stand Alone
- ParkingFeatures: Off Street, Driveway, No Garage
- AtticDescription: Pull Stairs
- Village: Suffern
Price history
| Date | Event | Price |
|---|---|---|
| 9/4/2025 | Listing removed | $799,000$371/sqft |
Source: | ||
| 6/4/2025 | Listed for sale | $799,000-3.2%$371/sqft |
Source: | ||
| 5/28/2025 | Listing removed | $825,000$384/sqft |
Source: | ||
| 5/9/2025 | Price change | $825,000-2.8%$384/sqft |
Source: | ||
| 5/4/2025 | Listed for sale | $849,000+30.2%$395/sqft |
Source: | ||
Public tax history
| Year | Property taxes | Tax assessment |
|---|---|---|
| 2024 | -- | $53,300 |
| 2023 | -- | $53,300 |
| 2022 | -- | $53,300 |
Find assessor info on the county website
Neighborhood: 10901
Nearby schools
GreatSchools rating
- 5/10Richard P Connor Elementary SchoolGrades: K-5Distance: 0.6 mi
- 4/10Suffern Middle SchoolGrades: 6-8Distance: 1.4 mi
- 8/10Suffern Senior High SchoolGrades: 9-12Distance: 2.5 mi
Schools provided by the listing agent
- Elementary: Richard P Connor Elementary School
- Middle: Suffern Middle School
- High: Suffern Senior High School
- District: Ramapo-Suffern
Source: The MLS. This data may not be complete. We recommend contacting the local school district to confirm school assignments for this home.


