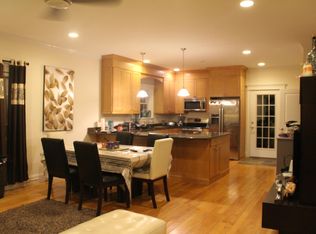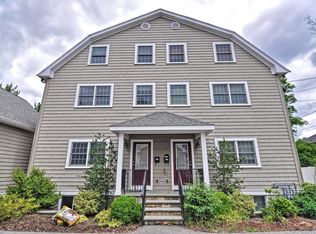Bright, beautiful and spacious townhome in unbeatable Newtonville location! 45R Court St is within steps from MBTA, 504/505 Express Buses to downtown and Mass Pike. It is walking distance to brand-new Cabot Elementary, Day Middle, and Newton North High School. Whole Foods, Newtonville shops and Cabot Ice Cream are all in the neighborhood. Built in 2010, this home features an open concept first floor with eat-in kitchen, granite countertops, stainless steel appliances, large beverage fridge and pantry. The second floor has a large, private master suite with custom walk-in-closet and master bath that includes both stand up shower and tub. The second floor also contains a separate laundry room with stainless washer/dryer. There are 2 more bedrooms on the third floor and an additional full bathroom. The basement level is fully finished with a full bathroom and access to the backyard. Other features include hardwood flooring, Anderson windows, multi-zoned heating system, central air.
This property is off market, which means it's not currently listed for sale or rent on Zillow. This may be different from what's available on other websites or public sources.

