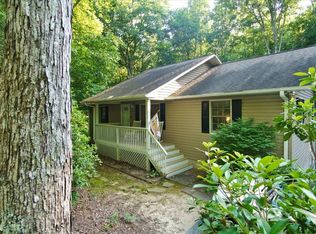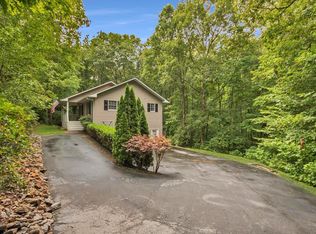Just moments from Franklin's Town Center, this custom rough sawn cedar sided home is located in a quaint, peaceful, and well kept neighborhood with great paved roads! This home has 3 bedrooms and 3 baths in the main home, and an additional guest bedroom/bath apartment located over the garage! The home has gorgeous T&G vaulted ceilings, a dynamic kitchen with a sunroom adjacent. There is a loft area with an office and a full bedroom suite with full bath and a private "Preacher Deck" that overlooks the beautiful grounds. This home has a 2 separate AC systems, propane backup heat, and phenomenal wood flooring in much of the dwelling! There is also a full sized 2 car garage that will fit an F-150 pickup.. there is a "breeze way" to the kitchen area! The garage has a private apartment above the garage and could be rented for VRBO if desired. Frontier Internet is currently being used at the home. The main home has a large laundry facility complete with inside/outside access, utility sink and washer & dryer with ceramic flooring. The master bedroom has a huge ensuite with a oversized jetted tub and step in shower! You will love the fully covered deck on the front which overlooks the yard
This property is off market, which means it's not currently listed for sale or rent on Zillow. This may be different from what's available on other websites or public sources.


