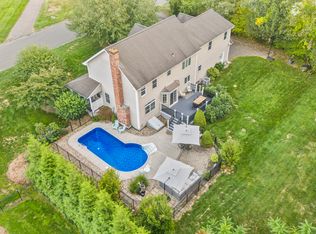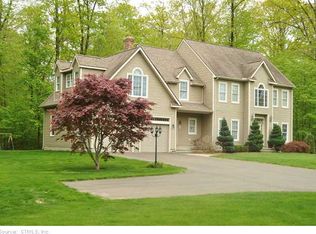Luxurious one floor living in this exquisitely built 3-bedroom Ranch. Some of the many features include a high end applianced granite Kitchen w/an abundance of cabinets and shelving. A see-thru brick raised hearth gas fireplace that highlights the dining area & huge open cathedral ceilinged great room w/multiple accesses to 8x46 treated deck spanning length of home in rear. Master suite w/double sinks, closets and private toilet. Large tiled foyer, first floor mud rm/laundry w/freezer. Gigantic lower level walk-out rec.rm w/propane stove and an overabundance of storage. Central Air and a generator that is 14kw with automatic start propane fueled. Sprinkler system is compliant with requirements of NFPA standard 13D allowing for bedrooms in basement. Nice 12x16 shed. Set on beautifully landscaped lot on cul-de-sac backing up to private open space. Yard has area in rear of house for pool away from septic system (located under small stoned area directly behind house). House has central vacuum system and front and rear foyers have toe kick operated central vacuum ports. Separate children's wing.
This property is off market, which means it's not currently listed for sale or rent on Zillow. This may be different from what's available on other websites or public sources.


