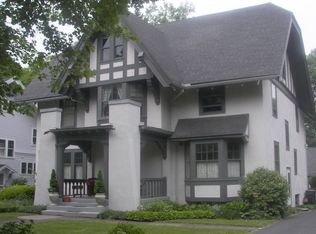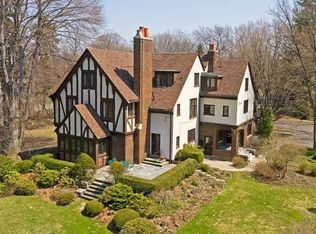Closed
$975,000
45 Council Rock Ave, Rochester, NY 14610
4beds
4,263sqft
Single Family Residence
Built in 2006
0.37 Acres Lot
$1,105,600 Zestimate®
$229/sqft
$4,132 Estimated rent
Home value
$1,105,600
$1.03M - $1.18M
$4,132/mo
Zestimate® history
Loading...
Owner options
Explore your selling options
What's special
SPECTACULAR "NEW CONSTRUCTION"IN COUNCIL ROCK ESTATES!!THE CROWN JEWEL,DESIGNED & BUILT IN 2006 IS LOADED W/ EVERY CUSTOM FEATURE & AMENITIES IMAGINABLE. HUGE OPEN FLOORPLAN,OFFERS GOURMET CHEF'S KITCHEN, COMMERCIAL GRADE S/S APPLIANCES, OVERSIZED ISLAND & BREAKFAST BAR, W/ HEARTH ROOM, GAS FIREPLACE & EATING AREA-SLIDERS TO A LOVELY PRIVATE STONE PATIO**FULL BUTLER'S PANTRY, WINE AND BEER REFRIG**OPEN FLOORPLAN ON THE 1ST FLOOR INCLUDES A DRAMATIC 12' COFFERED CEILING FAMILY ROOM, WALLS OF WINDOWS, GAS FIREPLACE**1ST FLOOR OFFICE, COFFERED CEILING, CUSTOM BUILT INS AND GLASS FRENCH DOORS**SUNLIT LIVING ROOM WITH OVERSIZED WINDOWS**DININGROOM RICH MOLDINGS AND TRAY CEILING** LUXURIOUS PRIMARY SUITE , SITTING AREA, CALIFORNIA CLOSET WALK IN TO GET LOST IN**SPA BATH GRANITE/CUSTOM CABINETRY/ WHIRLPOOL**4 ADDITIONAL BEDROOMS**2 FULL BATHS!!EXTENSIVE GLEAMING HARDWOODS, ANDERSON WINDOWS, HARDIPLANK, SECURITY SYSTEM,14 COURSE BASEMENT,PLUMBED FOR BATH*ALL HIGHEND FINISHES**H-U-R-R-Y FOR THIS UNIQUE OPPORTUNITY**CASUAL 2023 LIVING LIFESTYLE, WITH OLD WORLD CHARM &DETAILING** DELAYED SHOWINGS BEGIN THURSDAY 3/9 @ 10AM.
Zillow last checked: 8 hours ago
Listing updated: May 02, 2023 at 08:34am
Listed by:
Hollis A. Creek 585-400-4000,
Howard Hanna
Bought with:
Mark A. Siwiec, 10491212604
Keller Williams Realty Greater Rochester
Source: NYSAMLSs,MLS#: R1458284 Originating MLS: Rochester
Originating MLS: Rochester
Facts & features
Interior
Bedrooms & bathrooms
- Bedrooms: 4
- Bathrooms: 4
- Full bathrooms: 3
- 1/2 bathrooms: 1
- Main level bathrooms: 1
Heating
- Gas, Zoned, Forced Air
Cooling
- Zoned
Appliances
- Included: Built-In Range, Built-In Oven, Built-In Refrigerator, Convection Oven, Dryer, Dishwasher, Exhaust Fan, Gas Cooktop, Disposal, Gas Water Heater, Microwave, Range Hood, Wine Cooler, Washer, Humidifier
- Laundry: Upper Level
Features
- Breakfast Bar, Breakfast Area, Bathroom Rough-In, Ceiling Fan(s), Dry Bar, Den, Separate/Formal Dining Room, Entrance Foyer, Eat-in Kitchen, French Door(s)/Atrium Door(s), Separate/Formal Living Room, Granite Counters, Jetted Tub, Kitchen Island, Library, Sliding Glass Door(s), Walk-In Pantry, Window Treatments
- Flooring: Ceramic Tile, Hardwood, Varies
- Doors: Sliding Doors
- Windows: Drapes
- Basement: Full,Sump Pump
- Number of fireplaces: 1
Interior area
- Total structure area: 4,263
- Total interior livable area: 4,263 sqft
Property
Parking
- Total spaces: 3
- Parking features: Attached, Garage, Garage Door Opener, Other
- Attached garage spaces: 3
Features
- Levels: Two
- Stories: 2
- Patio & porch: Patio
- Exterior features: Blacktop Driveway, Patio
Lot
- Size: 0.37 Acres
- Dimensions: 75 x 223
- Features: Residential Lot
Details
- Parcel number: 2620001222000001025000
- Special conditions: Standard
Construction
Type & style
- Home type: SingleFamily
- Architectural style: Colonial
- Property subtype: Single Family Residence
Materials
- Brick, Vinyl Siding, Wood Siding
- Foundation: Block
Condition
- Resale
- Year built: 2006
Utilities & green energy
- Electric: Circuit Breakers
- Sewer: Connected
- Water: Connected, Public
- Utilities for property: Cable Available, High Speed Internet Available, Sewer Connected, Water Connected
Community & neighborhood
Security
- Security features: Security System Owned, Radon Mitigation System
Location
- Region: Rochester
- Subdivision: Council Park
Other
Other facts
- Listing terms: Cash,Conventional
Price history
| Date | Event | Price |
|---|---|---|
| 5/1/2023 | Sold | $975,000+8.9%$229/sqft |
Source: | ||
| 3/23/2023 | Pending sale | $895,000$210/sqft |
Source: | ||
| 3/20/2023 | Price change | $895,000-10.1%$210/sqft |
Source: | ||
| 3/8/2023 | Listed for sale | $995,000+24.4%$233/sqft |
Source: | ||
| 5/10/2007 | Sold | $800,000+5.2%$188/sqft |
Source: Public Record Report a problem | ||
Public tax history
| Year | Property taxes | Tax assessment |
|---|---|---|
| 2024 | -- | $630,500 |
| 2023 | -- | $630,500 |
| 2022 | -- | $630,500 |
Find assessor info on the county website
Neighborhood: 14610
Nearby schools
GreatSchools rating
- NACouncil Rock Primary SchoolGrades: K-2Distance: 0.7 mi
- 7/10Twelve Corners Middle SchoolGrades: 6-8Distance: 1.4 mi
- 8/10Brighton High SchoolGrades: 9-12Distance: 1.6 mi
Schools provided by the listing agent
- District: Brighton
Source: NYSAMLSs. This data may not be complete. We recommend contacting the local school district to confirm school assignments for this home.

