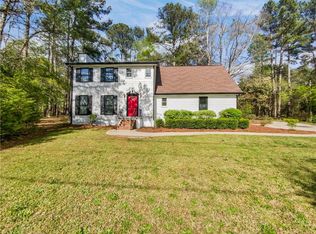Closed
$259,000
45 Cotton Cir, Stockbridge, GA 30281
3beds
2,378sqft
Single Family Residence
Built in 1972
1.62 Acres Lot
$273,900 Zestimate®
$109/sqft
$2,054 Estimated rent
Home value
$273,900
$257,000 - $290,000
$2,054/mo
Zestimate® history
Loading...
Owner options
Explore your selling options
What's special
Welcome to this charming 3 bedroom, 2 bath home situated on a spacious 1.62-acre level lot. The brick exterior adds to the classic appeal of the house. Inside, the home features an additional family room, providing ample space for relaxation and entertainment. The basement flex space offers versatility and can be used as a home office, gym, or playroom. The cozy kitchen offers opens up to the dining room, allowing for convenient meals and casual dining. Whether you're enjoying a quick breakfast or entertaining guests, the breakfast bar offers a comfortable and functional space. The level lot provides plenty of room for outdoor activities and gardening. Whether you're looking to enjoy a quiet afternoon in the yard or host a gathering, this property offers the space to do so. Don't miss your chance to own this lovely home with its additional family room, basement flex space, and spacious lot. Schedule your showing today! *CASH AND CONVENTIONAL ONLY* Property sold "as-is" with right to inspect. ***CAUTION, ALARM. PROPERTY IS MONITORED BY 24-HOUR SURVEILLANCE. DO NOT APPROACH PROPERTY WITHOUT PRIOR APPROVAL FROM LISTING AGENT***
Zillow last checked: 8 hours ago
Listing updated: June 23, 2023 at 11:01am
Listed by:
Lori C Gray 404-477-8055,
SouthSide, REALTORS
Bought with:
Mario Quintero, 279512
Virtual Properties Realty.Net
Source: GAMLS,MLS#: 20121904
Facts & features
Interior
Bedrooms & bathrooms
- Bedrooms: 3
- Bathrooms: 2
- Full bathrooms: 2
Dining room
- Features: Separate Room
Heating
- Natural Gas, Central
Cooling
- Electric, Ceiling Fan(s), Central Air
Appliances
- Included: Dishwasher, Oven/Range (Combo), Refrigerator
- Laundry: In Basement
Features
- Tile Bath, Walk-In Closet(s)
- Flooring: Carpet, Laminate
- Basement: Crawl Space,Interior Entry,Exterior Entry,Finished,Partial
- Number of fireplaces: 1
- Fireplace features: Family Room, Factory Built
Interior area
- Total structure area: 2,378
- Total interior livable area: 2,378 sqft
- Finished area above ground: 2,378
- Finished area below ground: 0
Property
Parking
- Total spaces: 1
- Parking features: Carport
- Has carport: Yes
Features
- Levels: One and One Half
- Stories: 1
- Patio & porch: Porch, Patio
Lot
- Size: 1.62 Acres
- Features: Level, Private, Pasture
- Residential vegetation: Partially Wooded, Cleared, Grassed
Details
- Additional structures: Outbuilding
- Parcel number: 047B02019000
- Special conditions: As Is
Construction
Type & style
- Home type: SingleFamily
- Architectural style: Traditional
- Property subtype: Single Family Residence
Materials
- Wood Siding, Brick
- Roof: Composition
Condition
- Resale
- New construction: No
- Year built: 1972
Utilities & green energy
- Sewer: Septic Tank
- Water: Public
- Utilities for property: None
Community & neighborhood
Community
- Community features: None
Location
- Region: Stockbridge
- Subdivision: None
Other
Other facts
- Listing agreement: Exclusive Right To Sell
- Listing terms: Cash,Conventional
Price history
| Date | Event | Price |
|---|---|---|
| 6/23/2023 | Sold | $259,000-4%$109/sqft |
Source: | ||
| 5/28/2023 | Pending sale | $269,900$113/sqft |
Source: | ||
| 5/19/2023 | Price change | $269,900-3.6%$113/sqft |
Source: | ||
| 5/12/2023 | Listed for sale | $279,900$118/sqft |
Source: | ||
Public tax history
| Year | Property taxes | Tax assessment |
|---|---|---|
| 2024 | $4,156 +76.7% | $103,600 +3.1% |
| 2023 | $2,352 -3.9% | $100,440 +20.8% |
| 2022 | $2,449 +24.9% | $83,160 +33.1% |
Find assessor info on the county website
Neighborhood: 30281
Nearby schools
GreatSchools rating
- 4/10Woodland Elementary SchoolGrades: PK-5Distance: 3.2 mi
- 5/10Woodland Middle SchoolGrades: 6-8Distance: 3.3 mi
- 4/10Woodland High SchoolGrades: 9-12Distance: 3.6 mi
Schools provided by the listing agent
- Elementary: Woodland
- Middle: Woodland
- High: Woodland
Source: GAMLS. This data may not be complete. We recommend contacting the local school district to confirm school assignments for this home.
Get a cash offer in 3 minutes
Find out how much your home could sell for in as little as 3 minutes with a no-obligation cash offer.
Estimated market value
$273,900
Get a cash offer in 3 minutes
Find out how much your home could sell for in as little as 3 minutes with a no-obligation cash offer.
Estimated market value
$273,900
