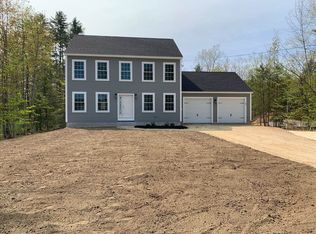Closed
Listed by:
Robin Remillard,
East Key Realty Phone:603-235-1499
Bought with: April Dunn & Associates LLC
$325,000
45 Corn Hill Road, Boscawen, NH 03303
3beds
1,224sqft
Single Family Residence
Built in 1952
0.92 Acres Lot
$625,800 Zestimate®
$266/sqft
$3,433 Estimated rent
Home value
$625,800
$595,000 - $657,000
$3,433/mo
Zestimate® history
Loading...
Owner options
Explore your selling options
What's special
This traditional Cape home is waiting on its new owners! Location is a commuters dream, close to Route(s) 4, 3 & 93, to shopping and Concord. The built-ins, brick fireplace and wainscotting show the character of this 1952 home. Inside has been completely painted, all new flooring throughout, new hardware on all the doors and cabinets, new toilet, vanity, with new carbon monoxide and smoke detectors. Walk in from the large 2 car garage to the breezeway/mud room that flows right into the kitchen, a large living space, a full bath, a first floor bedroom and a study/office round off this level. Second floor has a flex space at the top of the stairs that can be used in different ways with a large walk-in closet, and two large bedrooms on either side of this bonus space. Move in ready with some outside projects for the buyer to do: a power wash, roof cleaning, new garage doors and some yard work will help the outside of this home shine as much as the inside. This home is being sold "As Is". Delayed showings until the Open House 4/15 10-12.
Zillow last checked: 8 hours ago
Listing updated: May 25, 2023 at 02:17pm
Listed by:
Robin Remillard,
East Key Realty Phone:603-235-1499
Bought with:
April Dunn
April Dunn & Associates LLC
Source: PrimeMLS,MLS#: 4948279
Facts & features
Interior
Bedrooms & bathrooms
- Bedrooms: 3
- Bathrooms: 1
- Full bathrooms: 1
Heating
- Oil, Forced Air
Cooling
- None
Appliances
- Included: Dryer, Electric Range, Refrigerator, Washer, Domestic Water Heater, Electric Water Heater
- Laundry: Laundry Hook-ups, In Basement
Features
- Flooring: Carpet, Laminate
- Basement: Concrete,Interior Stairs,Unfinished,Interior Entry
- Has fireplace: Yes
- Fireplace features: Wood Burning
Interior area
- Total structure area: 2,040
- Total interior livable area: 1,224 sqft
- Finished area above ground: 1,224
- Finished area below ground: 0
Property
Parking
- Total spaces: 2
- Parking features: Paved, Direct Entry, Garage, Parking Spaces 3 - 5, Attached
- Garage spaces: 2
Features
- Levels: Two
- Stories: 2
- Exterior features: Garden
- Frontage length: Road frontage: 125
Lot
- Size: 0.92 Acres
- Features: Country Setting, Level, Trail/Near Trail
Details
- Parcel number: BOSCM00045B000080L000003
- Zoning description: Res
Construction
Type & style
- Home type: SingleFamily
- Architectural style: Cape
- Property subtype: Single Family Residence
Materials
- Wood Frame, Vinyl Exterior
- Foundation: Block
- Roof: Shingle
Condition
- New construction: No
- Year built: 1952
Utilities & green energy
- Electric: Circuit Breakers
- Sewer: Private Sewer
- Utilities for property: Cable
Community & neighborhood
Security
- Security features: Carbon Monoxide Detector(s), Smoke Detector(s)
Location
- Region: Concord
Other
Other facts
- Road surface type: Paved
Price history
| Date | Event | Price |
|---|---|---|
| 5/25/2023 | Sold | $325,000+12.5%$266/sqft |
Source: | ||
| 4/18/2023 | Contingent | $289,000$236/sqft |
Source: | ||
| 4/11/2023 | Listed for sale | $289,000$236/sqft |
Source: | ||
Public tax history
| Year | Property taxes | Tax assessment |
|---|---|---|
| 2024 | $10,046 +93.9% | $521,600 +95.6% |
| 2023 | $5,180 | $266,600 |
Find assessor info on the county website
Neighborhood: 03303
Nearby schools
GreatSchools rating
- 4/10Boscawen Elementary SchoolGrades: PK-5Distance: 2 mi
- 5/10Merrimack Valley Middle SchoolGrades: 6-8Distance: 4.2 mi
- 4/10Merrimack Valley High SchoolGrades: 9-12Distance: 4.2 mi
Schools provided by the listing agent
- Elementary: Boscawen Elementary School
- Middle: Merrimack Valley Middle School
- High: Merrimack Valley High School
- District: Merrimack Valley SAU #46
Source: PrimeMLS. This data may not be complete. We recommend contacting the local school district to confirm school assignments for this home.

Get pre-qualified for a loan
At Zillow Home Loans, we can pre-qualify you in as little as 5 minutes with no impact to your credit score.An equal housing lender. NMLS #10287.
